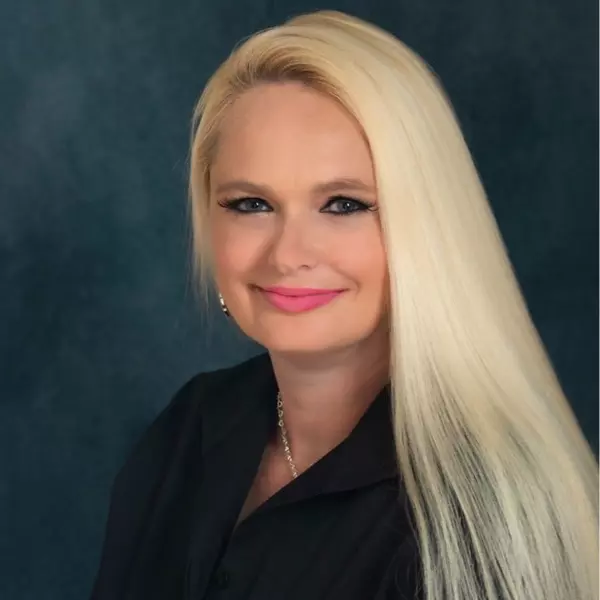For more information regarding the value of a property, please contact us for a free consultation.
3010 Bison Bluff BLF Missouri City, TX 77459
Want to know what your home might be worth? Contact us for a FREE valuation!

Our team is ready to help you sell your home for the highest possible price ASAP
Key Details
Property Type Single Family Home
Listing Status Sold
Purchase Type For Sale
Square Footage 2,488 sqft
Price per Sqft $162
Subdivision Sienna
MLS Listing ID 6300313
Sold Date 05/29/25
Style Traditional
Bedrooms 4
Full Baths 2
Half Baths 1
HOA Fees $128/ann
HOA Y/N 1
Year Built 2004
Annual Tax Amount $7,078
Tax Year 2024
Lot Size 0.262 Acres
Acres 0.2616
Property Description
Welcome to your dream home - a serene retreat nestled at the back of a quiet neighborhood. This stunning 4 bedroom, 2.5 baths, with a game room and dedicated study offers the perfect blend of of luxury, comfort, and privacy. Step outside to your own private backyard oasis, where everyday feels like a vacation. Enjoy the sparkling pool, surrounded by lush landscaping and tranquil views with no backyard neighbors. This home backs to a picturesque pond and dense forest, creating a peaceful, natural backdrop with mature trees and plenty of wildlife to enjoy. The owners have installed a mosquito misting system (activation required). The home also comes with a Govee permanent outdoor lighting around the front of house and is customizable with an app.Wiring for a generator, capable of powering the whole house including AC. Inside, the open concept layout is perfect for everyday living and entertaining. If you are looking for privacy and scenic beauty, this is it and stands out from the rest.
Location
State TX
County Fort Bend
Community Sienna
Area Sienna Area
Rooms
Bedroom Description Primary Bed - 1st Floor,Walk-In Closet
Other Rooms Breakfast Room, Entry, Family Room, Formal Dining, Gameroom Up, Home Office/Study, Living Area - 1st Floor, Utility Room in House
Master Bathroom Half Bath, Primary Bath: Double Sinks, Primary Bath: Jetted Tub, Primary Bath: Separate Shower, Secondary Bath(s): Double Sinks, Secondary Bath(s): Tub/Shower Combo
Kitchen Breakfast Bar, Pantry
Interior
Interior Features Alarm System - Owned, Fire/Smoke Alarm, High Ceiling
Heating Central Gas
Cooling Central Electric
Flooring Carpet, Laminate
Fireplaces Number 1
Fireplaces Type Gas Connections, Gaslog Fireplace, Wood Burning Fireplace
Exterior
Exterior Feature Back Green Space, Back Yard, Back Yard Fenced, Covered Patio/Deck, Fully Fenced, Mosquito Control System, Patio/Deck, Porch
Parking Features Attached Garage
Garage Spaces 2.0
Garage Description Single-Wide Driveway
Pool Gunite, In Ground
Waterfront Description Lake View,Pond
Roof Type Composition
Street Surface Concrete,Curbs,Gutters
Private Pool Yes
Building
Lot Description Cul-De-Sac, Greenbelt, Subdivision Lot, Water View, Wooded
Story 2
Foundation Slab
Lot Size Range 1/4 Up to 1/2 Acre
Sewer Public Sewer
Water Public Water, Water District
Structure Type Brick,Cement Board
New Construction No
Schools
Elementary Schools Leonetti Elementary School
Middle Schools Thornton Middle School (Fort Bend)
High Schools Ridge Point High School
School District 19 - Fort Bend
Others
HOA Fee Include Recreational Facilities
Senior Community No
Restrictions Deed Restrictions
Tax ID 8133-33-002-0310-907
Ownership Full Ownership
Energy Description Ceiling Fans,Digital Program Thermostat
Acceptable Financing Cash Sale, Conventional, FHA, Seller May Contribute to Buyer's Closing Costs, VA
Tax Rate 2.2289
Disclosures Levee District, Mud, Sellers Disclosure
Listing Terms Cash Sale, Conventional, FHA, Seller May Contribute to Buyer's Closing Costs, VA
Financing Cash Sale,Conventional,FHA,Seller May Contribute to Buyer's Closing Costs,VA
Special Listing Condition Levee District, Mud, Sellers Disclosure
Read Less

Bought with Keller Williams Realty Metropolitan




