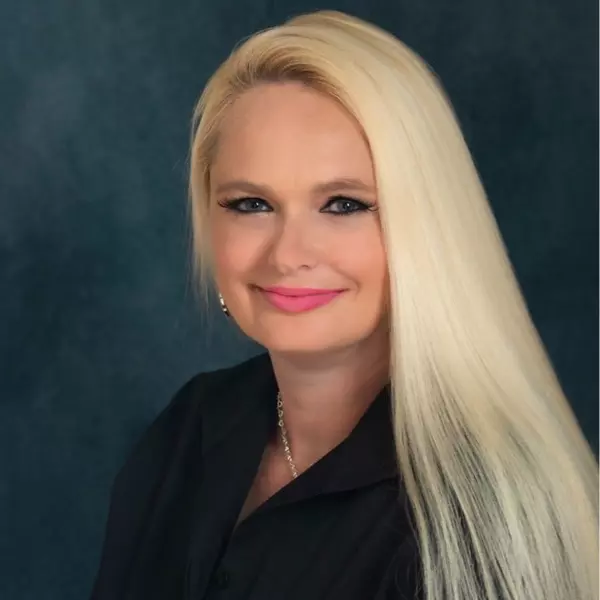For more information regarding the value of a property, please contact us for a free consultation.
3826 Parkside Missouri City, TX 77459
Want to know what your home might be worth? Contact us for a FREE valuation!

Our team is ready to help you sell your home for the highest possible price ASAP
Key Details
Property Type Single Family Home
Listing Status Sold
Purchase Type For Sale
Square Footage 4,113 sqft
Price per Sqft $166
Subdivision Riverstone
MLS Listing ID 15424389
Sold Date 03/17/25
Style Traditional
Bedrooms 5
Full Baths 4
Half Baths 1
HOA Fees $109/ann
HOA Y/N 1
Year Built 2003
Annual Tax Amount $11,963
Tax Year 2023
Lot Size 9,971 Sqft
Acres 0.2289
Property Description
TERRIFIC TWO-STORY Home with NO BACK NEIGHBORS on Oversized LOT in Desirable Riverstone Community. EXQUISITE Entryway is accompanied w/ wonderful wood flooring, SOARING ceilings, enclosed Study & adjacent DIVINE Dining Room. Step into the LUXURIOUS Living Room featuring WALL OF WINDOWS and FABULOUS Fireplace to cozy up to. Open GOURMET Kitchen with granite island, breakfast bar for additional seating & STUNNING cabinets w/ view of the Beautiful Backyard. PRISTINE Primary Suite with Spa-Like Primary Bath w/ HIS & HER sinks, separate Soaking Tub & Walk-In Shower w/ tile surround. Secondary Living Space upstairs along with Spacious Four Bedrooms, two Ensuite Baths PLUS Jack & Jill Bath. Extended Double-Wide Driveway to Detached Two-Car Garage offering additional parking & storage! Step out back & enjoy the UPGRADED Patio with the panoramic view of greenspace & luscious landscaping. Zoned to Top FBISD schools & walking distance to community amenities. Near shopping, dining, and MORE!!
Location
State TX
County Fort Bend
Community Riverstone
Area Missouri City Area
Rooms
Bedroom Description En-Suite Bath,Primary Bed - 1st Floor,Sitting Area,Walk-In Closet
Other Rooms 1 Living Area, Breakfast Room, Den, Entry, Family Room, Formal Dining, Gameroom Up, Home Office/Study, Kitchen/Dining Combo, Living Area - 1st Floor, Living Area - 2nd Floor, Living/Dining Combo, Utility Room in House
Master Bathroom Half Bath, Primary Bath: Double Sinks, Primary Bath: Separate Shower, Primary Bath: Soaking Tub, Secondary Bath(s): Tub/Shower Combo
Kitchen Breakfast Bar, Butler Pantry, Instant Hot Water, Island w/o Cooktop, Kitchen open to Family Room, Pantry
Interior
Interior Features Fire/Smoke Alarm, Formal Entry/Foyer, High Ceiling
Heating Central Gas
Cooling Central Electric
Flooring Tile, Wood
Fireplaces Number 1
Exterior
Exterior Feature Back Yard Fenced, Patio/Deck
Parking Features Detached Garage
Garage Spaces 2.0
Roof Type Composition
Street Surface Concrete,Curbs
Private Pool No
Building
Lot Description Subdivision Lot
Faces East
Story 2
Foundation Slab
Lot Size Range 0 Up To 1/4 Acre
Water Water District
Structure Type Brick
New Construction No
Schools
Elementary Schools Austin Parkway Elementary School
Middle Schools First Colony Middle School
High Schools Elkins High School
School District 19 - Fort Bend
Others
Senior Community No
Restrictions Deed Restrictions
Tax ID 5722-01-001-0140-907
Acceptable Financing Cash Sale, Conventional, FHA, Seller May Contribute to Buyer's Closing Costs, VA
Tax Rate 2.4412
Disclosures Sellers Disclosure
Listing Terms Cash Sale, Conventional, FHA, Seller May Contribute to Buyer's Closing Costs, VA
Financing Cash Sale,Conventional,FHA,Seller May Contribute to Buyer's Closing Costs,VA
Special Listing Condition Sellers Disclosure
Read Less

Bought with Stride Real Estate, LLC




