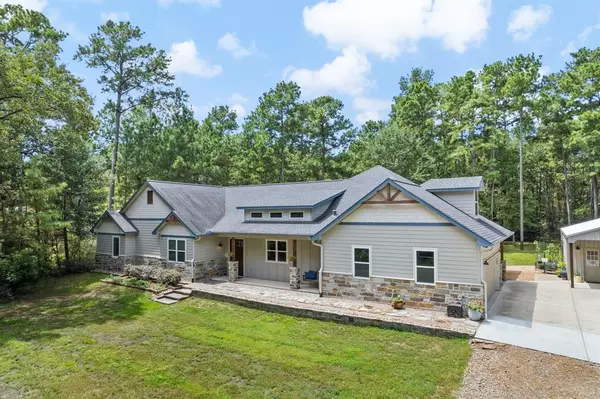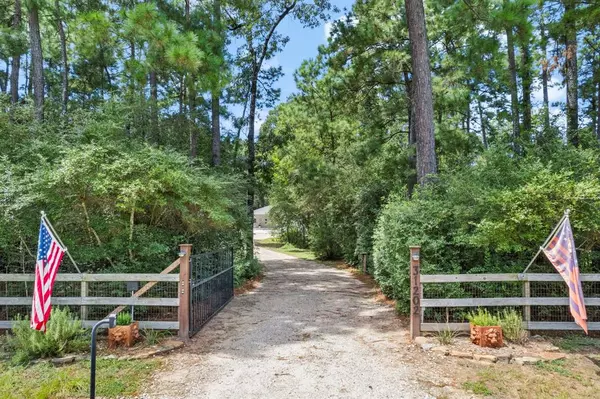For more information regarding the value of a property, please contact us for a free consultation.
31202 N High Meadow CIR Magnolia, TX 77355
Want to know what your home might be worth? Contact us for a FREE valuation!

Our team is ready to help you sell your home for the highest possible price ASAP
Key Details
Property Type Single Family Home
Listing Status Sold
Purchase Type For Sale
Square Footage 3,118 sqft
Price per Sqft $266
Subdivision Estates Of Clear Creek
MLS Listing ID 32880267
Sold Date 11/20/24
Style Craftsman
Bedrooms 4
Full Baths 3
HOA Fees $51/ann
HOA Y/N 1
Year Built 2018
Annual Tax Amount $9,169
Tax Year 2023
Lot Size 2.003 Acres
Acres 2.003
Property Description
Custom home on fully-fenced 2-acre lot, w/ gated driveway, 30x30 ft insulated & air conditioned workshop, RV hookup, therapeutic hot tub, small pond & more. Fantastic open-concept floor plan features family room w/ vaulted ceilings & gas log fireplace, + well-appointed dining space. Chef's island kitchen boasts elegant granite counters, farmhouse sink, SS appliances including double convection ovens, & 6-burner gas range w/ pot filler & vent hood. Coffee station w/ beverage fridge + huge walk-in pantry. 1st floor Primary offers spa-like en-suite bath w/ separate vanities, soaking tub + shower & dual walk-in closets. 2 guest beds down + office or optional 5th bed w/ en-suite bath. Upstairs bedroom/bonus room w/ built-in beds for 4. Spacious screened patio with wood-burning fireplace. ADA compliant home w/ wide set doors, also features low-e tilt & transom windows, luxury vinyl plank flooring, & pex piping. Shelves in all closets, decked attic & large closet under stairs for storage!
Location
State TX
County Montgomery
Area Magnolia/1488 West
Rooms
Bedroom Description 1 Bedroom Up,2 Bedrooms Down,En-Suite Bath,Primary Bed - 1st Floor,Split Plan,Walk-In Closet
Other Rooms Breakfast Room, Family Room, Home Office/Study, Kitchen/Dining Combo, Living Area - 1st Floor, Living/Dining Combo, Sun Room, Utility Room in House
Master Bathroom Bidet, Disabled Access, Full Secondary Bathroom Down, Primary Bath: Double Sinks, Primary Bath: Separate Shower, Primary Bath: Soaking Tub, Secondary Bath(s): Shower Only, Secondary Bath(s): Tub/Shower Combo, Vanity Area
Den/Bedroom Plus 5
Kitchen Breakfast Bar, Island w/o Cooktop, Kitchen open to Family Room, Pantry, Pot Filler, Pots/Pans Drawers, Under Cabinet Lighting, Walk-in Pantry
Interior
Interior Features Disabled Access, Fire/Smoke Alarm, Formal Entry/Foyer, High Ceiling, Water Softener - Owned, Wine/Beverage Fridge
Heating Central Gas, Zoned
Cooling Central Electric, Zoned
Flooring Vinyl Plank
Fireplaces Number 2
Fireplaces Type Gaslog Fireplace, Wood Burning Fireplace
Exterior
Exterior Feature Back Green Space, Back Yard, Covered Patio/Deck, Fully Fenced, Outdoor Fireplace, Patio/Deck, Porch, Private Driveway, Screened Porch, Side Yard, Spa/Hot Tub, Workshop
Garage Attached Garage, Detached Garage, Oversized Garage
Garage Spaces 3.0
Garage Description Auto Driveway Gate, Auto Garage Door Opener, Driveway Gate, RV Parking, Workshop
Roof Type Composition
Accessibility Driveway Gate
Private Pool No
Building
Lot Description Cleared, Subdivision Lot, Wooded
Faces East
Story 1
Foundation Slab
Lot Size Range 2 Up to 5 Acres
Sewer Other Water/Sewer, Septic Tank
Water Aerobic, Other Water/Sewer
Structure Type Other,Stone
New Construction No
Schools
Elementary Schools J.L. Lyon Elementary School
Middle Schools Magnolia Junior High School
High Schools Magnolia West High School
School District 36 - Magnolia
Others
HOA Fee Include Grounds,Other,Recreational Facilities
Senior Community No
Restrictions Deed Restrictions,Horses Allowed
Tax ID 4553-02-02200
Ownership Full Ownership
Energy Description Attic Vents,Ceiling Fans,Digital Program Thermostat,Energy Star Appliances,Energy Star/CFL/LED Lights,High-Efficiency HVAC,Insulated/Low-E windows,Insulation - Batt,Insulation - Blown Cellulose,Other Energy Features,Radiant Attic Barrier
Acceptable Financing Cash Sale, Conventional, FHA, VA
Tax Rate 1.5787
Disclosures Exclusions, Other Disclosures, Sellers Disclosure
Listing Terms Cash Sale, Conventional, FHA, VA
Financing Cash Sale,Conventional,FHA,VA
Special Listing Condition Exclusions, Other Disclosures, Sellers Disclosure
Read Less

Bought with RE/MAX Preferred Homes
GET MORE INFORMATION





