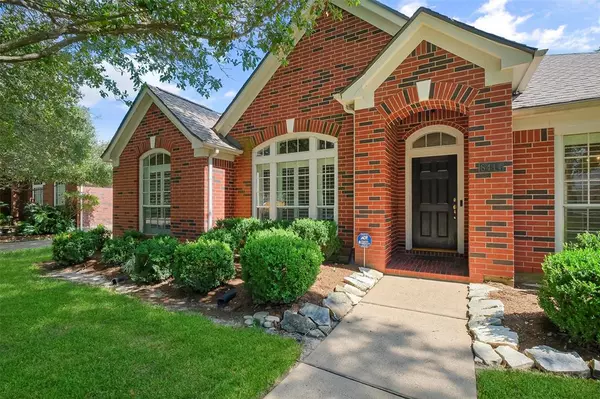For more information regarding the value of a property, please contact us for a free consultation.
8414 Gentlewood CT Houston, TX 77095
Want to know what your home might be worth? Contact us for a FREE valuation!

Our team is ready to help you sell your home for the highest possible price ASAP
Key Details
Property Type Single Family Home
Listing Status Sold
Purchase Type For Sale
Square Footage 2,387 sqft
Price per Sqft $146
Subdivision Copper Village
MLS Listing ID 53908559
Sold Date 10/24/24
Style Traditional
Bedrooms 3
Full Baths 2
HOA Fees $71/ann
HOA Y/N 1
Year Built 2000
Annual Tax Amount $7,302
Tax Year 2023
Lot Size 8,400 Sqft
Acres 0.1928
Property Description
You can't beat the location of this well-maintained, beautiful Perry Home in Copper Village. From the immaculate landscaping to the oversized detached garage, this home will make you fall in love! This spacious one-story floorplan features 3 large Bedrooms and 2 full Bathrooms. Each Bedroom features an enormous closet. The large Family Room with a fireplace is open to the huge island Kitchen. The Kitchen features an immense amount of custom built cabinets, a new microwave, new faucet and even includes a gas line to the oven/stove if gas cooking is preferred. Features include a recent 50 year transferrable warranty roof, recent water heater, plantation shutters on the front windows, and recent air conditioner. The detached garage has a 10 ft. extension on the back, making it perfect for crafts, woodworking or that long truck bed. Located with easy access to 290, Beltway 8 and the Grand Parkway.
Location
State TX
County Harris
Area Copperfield Area
Rooms
Bedroom Description All Bedrooms Down,Primary Bed - 1st Floor,Split Plan,Walk-In Closet
Other Rooms Breakfast Room, Family Room, Formal Dining, Home Office/Study, Utility Room in House
Master Bathroom Primary Bath: Double Sinks, Primary Bath: Jetted Tub, Primary Bath: Separate Shower
Kitchen Island w/o Cooktop, Kitchen open to Family Room, Pantry
Interior
Heating Central Gas
Cooling Central Electric
Flooring Carpet, Tile, Vinyl
Fireplaces Number 1
Fireplaces Type Gas Connections
Exterior
Exterior Feature Back Yard Fenced, Sprinkler System
Garage Detached Garage, Oversized Garage
Garage Spaces 2.0
Garage Description Auto Garage Door Opener
Roof Type Composition
Street Surface Concrete,Curbs
Private Pool No
Building
Lot Description Subdivision Lot
Story 1
Foundation Slab
Lot Size Range 0 Up To 1/4 Acre
Builder Name Perry Homes
Water Water District
Structure Type Brick,Cement Board
New Construction No
Schools
Elementary Schools Birkes Elementary School
Middle Schools Aragon Middle School
High Schools Langham Creek High School
School District 13 - Cypress-Fairbanks
Others
Senior Community No
Restrictions Deed Restrictions
Tax ID 120-023-001-0022
Energy Description Attic Fan,Attic Vents,Ceiling Fans
Acceptable Financing Cash Sale, Conventional, FHA, VA
Tax Rate 2.3861
Disclosures Mud, Sellers Disclosure
Listing Terms Cash Sale, Conventional, FHA, VA
Financing Cash Sale,Conventional,FHA,VA
Special Listing Condition Mud, Sellers Disclosure
Read Less

Bought with Tejas Realty Group
GET MORE INFORMATION





