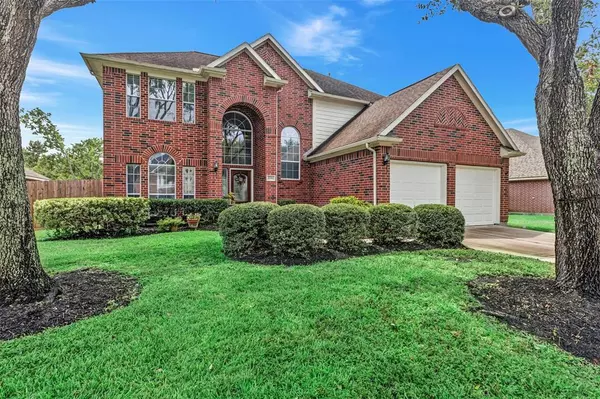For more information regarding the value of a property, please contact us for a free consultation.
17311 Buffalo Pass DR Houston, TX 77095
Want to know what your home might be worth? Contact us for a FREE valuation!

Our team is ready to help you sell your home for the highest possible price ASAP
Key Details
Property Type Single Family Home
Listing Status Sold
Purchase Type For Sale
Square Footage 2,624 sqft
Price per Sqft $137
Subdivision Riata Ranch
MLS Listing ID 54280522
Sold Date 10/04/24
Style Traditional
Bedrooms 3
Full Baths 2
Half Baths 1
HOA Fees $73/ann
HOA Y/N 1
Year Built 2002
Annual Tax Amount $7,075
Tax Year 2023
Lot Size 8,165 Sqft
Acres 0.1874
Property Description
Charming 3 bed 2.5 bath perfectly situated in great location & beautiful community of Riata Ranch! A well designed floor plan, home is both functional & inviting, has an open-concept living area w/ spacious family room, high ceilings, & tons of natural light. Primary bed located on 1st floor w/ a large bathroom boasting an oversized bathtub, separate walk-in shower, his & her closets, & dual sinks. Upstairs, you have 2 well appointed bedrooms w/ full bath & a tucked away game room that offers endless possibilities for entertainment or a possible 4th bedroom. Carpetless throughout the main floor, w updated LVP. New HVAC replaced in 2021 & fence replaced in 2023! Great location provides easy access to all the community amenities such as pool, splashpad, playgrounds, tennis courts, walking paths, & club house. Additionally, within 5 min you have a HEB & dining as well as The Boardwalk at Towne Lake offering you more dining, shopping, entertainment, & more! CY-FAIR Schools, Never Flooded!
Location
State TX
County Harris
Area Copperfield Area
Rooms
Bedroom Description Primary Bed - 1st Floor
Other Rooms Breakfast Room, Family Room, Formal Dining, Gameroom Up, Kitchen/Dining Combo, Utility Room in House
Master Bathroom Half Bath, Primary Bath: Double Sinks, Primary Bath: Separate Shower
Den/Bedroom Plus 4
Kitchen Kitchen open to Family Room
Interior
Heating Central Gas
Cooling Central Electric
Fireplaces Number 1
Fireplaces Type Gaslog Fireplace
Exterior
Garage Attached Garage
Garage Spaces 2.0
Roof Type Composition
Private Pool No
Building
Lot Description Subdivision Lot
Story 2
Foundation Slab
Lot Size Range 0 Up To 1/4 Acre
Sewer Public Sewer
Water Public Water
Structure Type Brick,Cement Board
New Construction No
Schools
Elementary Schools Woodard Elementary School
Middle Schools Spillane Middle School
High Schools Cypress Ranch High School
School District 13 - Cypress-Fairbanks
Others
HOA Fee Include Clubhouse,Grounds,Recreational Facilities
Senior Community No
Restrictions Build Line Restricted,Deed Restrictions
Tax ID 122-119-001-0003
Acceptable Financing Cash Sale, Conventional, FHA, Investor, VA
Tax Rate 2.2681
Disclosures Mud, Sellers Disclosure
Listing Terms Cash Sale, Conventional, FHA, Investor, VA
Financing Cash Sale,Conventional,FHA,Investor,VA
Special Listing Condition Mud, Sellers Disclosure
Read Less

Bought with City Insight Houston
GET MORE INFORMATION





