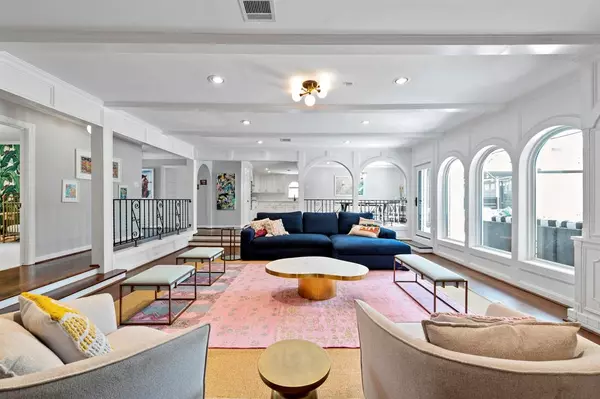For more information regarding the value of a property, please contact us for a free consultation.
2014 Greengrass CT Houston, TX 77008
Want to know what your home might be worth? Contact us for a FREE valuation!

Our team is ready to help you sell your home for the highest possible price ASAP
Key Details
Property Type Single Family Home
Listing Status Sold
Purchase Type For Sale
Square Footage 2,627 sqft
Price per Sqft $359
Subdivision Lazybrook Sec 08
MLS Listing ID 59281842
Sold Date 10/02/24
Style Contemporary/Modern,Ranch,Spanish
Bedrooms 4
Full Baths 2
Half Baths 1
Year Built 1974
Annual Tax Amount $10,306
Tax Year 2023
Lot Size 9,000 Sqft
Acres 0.2066
Property Description
This ranch-style home blends modern sophistication with classic charm, and was completely redesigned and updated in 2017. Kitchen features shaker cabinets with refinished brass door knobs, quartz countertops, a timeless subway-tile backsplash, stainless steel Bosch appliances, and a recent fridge (3 years). Enjoy hardwood floors throughout the living spaces, double-paned windows, plus storm shutters across the back. The primary suite is a sanctuary with a soaking tub, dual sinks, and a steam shower. The home also has stain- and pet-proof carpet with a lifetime warranty. Outside enjoy landscaping and hardscaping by Gregory Henry, storage shed, a mosquito misting system, sprinkler system, and storm drains. Plumbing and sewer updated in 2017. Per seller, this home remained unscathed during Derecho storm, no burst pipes during recent freezes, and never flooded. This home sits on a tranquil interior street with no thru traffic. Zoned to top-rated Sinclair Elementary.
Location
State TX
County Harris
Area Timbergrove/Lazybrook
Rooms
Bedroom Description All Bedrooms Down,Primary Bed - 1st Floor,Walk-In Closet
Other Rooms Formal Dining, Living Area - 1st Floor, Living/Dining Combo, Utility Room in House
Master Bathroom Primary Bath: Double Sinks, Primary Bath: Separate Shower, Primary Bath: Soaking Tub, Secondary Bath(s): Double Sinks, Secondary Bath(s): Tub/Shower Combo
Kitchen Pantry, Pots/Pans Drawers, Walk-in Pantry
Interior
Interior Features Alarm System - Owned, Crown Molding, Dryer Included, Fire/Smoke Alarm, Prewired for Alarm System, Refrigerator Included, Washer Included, Window Coverings
Heating Central Electric, Central Gas
Cooling Central Electric
Flooring Carpet, Engineered Wood
Fireplaces Number 1
Fireplaces Type Gas Connections
Exterior
Exterior Feature Back Green Space, Back Yard, Back Yard Fenced, Mosquito Control System, Partially Fenced, Patio/Deck, Private Driveway, Sprinkler System, Storage Shed, Storm Shutters
Parking Features Attached/Detached Garage
Garage Spaces 2.0
Roof Type Composition
Street Surface Concrete,Curbs,Gutters,Pavers
Private Pool No
Building
Lot Description Subdivision Lot
Faces West
Story 1
Foundation Slab
Lot Size Range 0 Up To 1/4 Acre
Sewer Public Sewer
Water Public Water
Structure Type Brick
New Construction No
Schools
Elementary Schools Sinclair Elementary School (Houston)
Middle Schools Black Middle School
High Schools Waltrip High School
School District 27 - Houston
Others
Senior Community No
Restrictions Deed Restrictions
Tax ID 099-406-000-0004
Ownership Full Ownership
Energy Description Ceiling Fans,Digital Program Thermostat
Acceptable Financing Cash Sale, Conventional, FHA
Tax Rate 2.0148
Disclosures Sellers Disclosure
Listing Terms Cash Sale, Conventional, FHA
Financing Cash Sale,Conventional,FHA
Special Listing Condition Sellers Disclosure
Read Less

Bought with KSP




