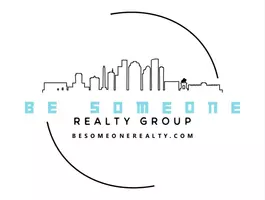For more information regarding the value of a property, please contact us for a free consultation.
2212 Rincon DR League City, TX 77573
Want to know what your home might be worth? Contact us for a FREE valuation!

Our team is ready to help you sell your home for the highest possible price ASAP
Key Details
Sold Price $490,000
Property Type Single Family Home
Sub Type Detached
Listing Status Sold
Purchase Type For Sale
Square Footage 2,550 sqft
Price per Sqft $192
Subdivision Sedona
MLS Listing ID 28402783
Sold Date 09/16/24
Style Traditional
Bedrooms 3
Full Baths 3
HOA Fees $1/ann
HOA Y/N Yes
Year Built 2014
Annual Tax Amount $8,196
Tax Year 2023
Lot Size 10,759 Sqft
Acres 0.247
Property Sub-Type Detached
Property Description
Welcome to 2122 Rincon Drive; a spacious 3-bedroom home, complete with a study/flex room and an oversized chef's kitchen. The expansive living area ideal for entertaining and gatherings. Don't forget the private courtyard with two patio areas for your friends and family. The detached 3-car garage with epoxy floors also includes a 700 sqft apartment above, featuring a full kitchen, bathroom, living room, and private bedroom.The large backyard offers plenty of space to build your own pool, and the long driveway provides ample parking. This home is built with durable brick on all sides. Situated on a cul-de-sac in the sought-after Clear Creek ISD, this property has only one neighboring house, ensuring extra privacy. Enjoy the perfect blend of convenience and charm in this desirable location. Schedule your private tour today!
Location
State TX
County Galveston
Area League City
Interior
Interior Features Breakfast Bar, Double Vanity, Entrance Foyer, Granite Counters, Jetted Tub, Kitchen/Family Room Combo, Soaking Tub, Separate Shower, Tub Shower, Walk-In Pantry, Kitchen/Dining Combo
Heating Central, Gas
Cooling Central Air, Electric
Flooring Carpet, Plank, Tile, Vinyl
Fireplaces Number 1
Fireplaces Type Gas Log
Fireplace Yes
Appliance Dishwasher, Gas Cooktop, Disposal, Gas Oven, Microwave
Laundry Washer Hookup, Gas Dryer Hookup
Exterior
Exterior Feature Fence, Private Yard
Parking Features Additional Parking, Converted Garage, Detached Carport, Driveway, Detached, Garage, Garage Door Opener, Oversized, Tandem
Garage Spaces 3.0
Carport Spaces 2
Fence Back Yard
Water Access Desc Public
Roof Type Composition
Private Pool No
Building
Lot Description Corner Lot, Cul-De-Sac, Subdivision
Faces South
Story 1
Entry Level One
Foundation Slab
Sewer Public Sewer
Water Public
Architectural Style Traditional
Level or Stories One
Additional Building Garage Apartment
New Construction No
Schools
Elementary Schools Bauerschlag Elementary School
Middle Schools Victorylakes Intermediate School
High Schools Clear Springs High School
School District 9 - Clear Creek
Others
HOA Name Sedona Community Association
Tax ID 6434-0002-0006-000
Ownership Full Ownership
Security Features Security System Owned,Smoke Detector(s)
Acceptable Financing Cash, Conventional, FHA, VA Loan
Listing Terms Cash, Conventional, FHA, VA Loan
Read Less

Bought with eXp Realty, LLC
GET MORE INFORMATION





