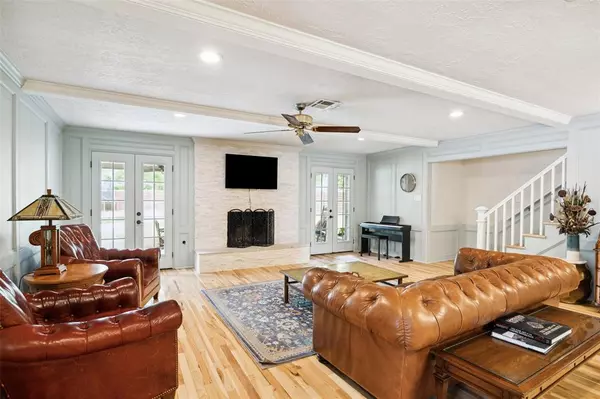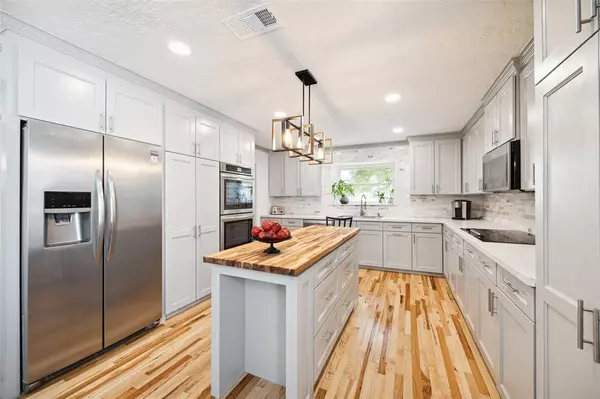For more information regarding the value of a property, please contact us for a free consultation.
18719 Candlechase DR Spring, TX 77388
Want to know what your home might be worth? Contact us for a FREE valuation!

Our team is ready to help you sell your home for the highest possible price ASAP
Key Details
Property Type Single Family Home
Listing Status Sold
Purchase Type For Sale
Square Footage 3,435 sqft
Price per Sqft $136
Subdivision Candlelight Hills
MLS Listing ID 16806813
Sold Date 08/27/24
Style English
Bedrooms 4
Full Baths 2
Half Baths 2
HOA Y/N 1
Year Built 1977
Annual Tax Amount $6,414
Tax Year 2023
Lot Size 0.326 Acres
Acres 0.3258
Property Description
Nestled in a prime neighborhood, this 1977 gem boasts 5 bedrooms, a renovated kitchen, and a luxurious blend of modern and vintage styles. With two wet bars, fireplaces, and a cinema/playroom, this spacious home is perfect for entertaining. The backyard oasis features a pool, playhouse, and plenty of space for outdoor activities. Complete with a 3-car garage and a rental/office space, this property offers the ultimate comfort and convenience. Don't miss the chance to make this house with a pool your own - schedule a showing today!
Renovated- solid hickory floors, Kitchen- butcher block, master bathroom.
Big rooms. Jack-and-Jill bathroom. Walk-in closets. Two 15X3 walk-in closets in the master bed. Coat closets on the first and second floors. Decorative niche 1X2 up the stairs. There are two fireplaces on each floor and plenty of storage. Two wet bars—one on each floor. Backyard covered by a ceiling fan. Fully matured trees. Community = pool + tennis/basketball/playground.
Location
State TX
County Harris
Area Spring/Klein
Rooms
Bedroom Description Primary Bed - 1st Floor,Walk-In Closet
Master Bathroom Half Bath, Primary Bath: Double Sinks, Secondary Bath(s): Soaking Tub
Kitchen Island w/o Cooktop, Pots/Pans Drawers, Soft Closing Cabinets, Soft Closing Drawers
Interior
Heating Central Gas
Cooling Central Electric
Flooring Carpet, Wood
Fireplaces Number 2
Fireplaces Type Gaslog Fireplace, Wood Burning Fireplace
Exterior
Exterior Feature Back Yard, Back Yard Fenced, Covered Patio/Deck, Patio/Deck, Private Driveway
Parking Features Detached Garage
Garage Spaces 3.0
Pool Fiberglass, In Ground
Roof Type Composition
Street Surface Asphalt
Private Pool Yes
Building
Lot Description Subdivision Lot
Faces East
Story 2
Foundation Slab
Lot Size Range 1/4 Up to 1/2 Acre
Water Water District
Structure Type Brick,Wood
New Construction No
Schools
Elementary Schools Haude Elementary School
Middle Schools Strack Intermediate School
High Schools Klein Collins High School
School District 32 - Klein
Others
Senior Community No
Restrictions Unknown
Tax ID 109-532-000-0028
Tax Rate 1.7945
Disclosures Sellers Disclosure
Special Listing Condition Sellers Disclosure
Read Less

Bought with eXp Realty LLC
GET MORE INFORMATION





