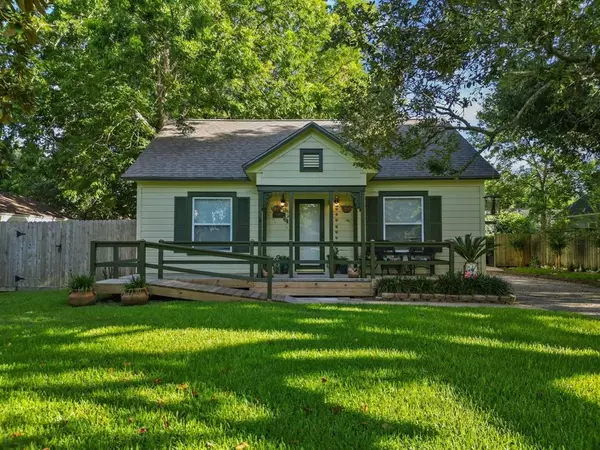For more information regarding the value of a property, please contact us for a free consultation.
813 W Sidnor ST Alvin, TX 77511
Want to know what your home might be worth? Contact us for a FREE valuation!

Our team is ready to help you sell your home for the highest possible price ASAP
Key Details
Property Type Single Family Home
Listing Status Sold
Purchase Type For Sale
Square Footage 1,312 sqft
Price per Sqft $171
Subdivision Alvin 1 Alvin
MLS Listing ID 43597845
Sold Date 07/30/24
Style Craftsman
Bedrooms 3
Full Baths 2
Year Built 1970
Annual Tax Amount $4,203
Tax Year 2023
Lot Size 7,000 Sqft
Acres 0.1607
Property Description
MULTIPLE OFFERS--WILL REVIEW THURSDAY AT 5____Charming Cozy Cottage in Alvin Proper! Situated on an oversized lot with large trees for summer time shade. This older home has many upgrades. Enjoy an evening breeze on back patio under a Pergola new 1/2024 or under the covered patio. Large 2 car garage with a Porte-cochere to keep you cars covered from the weather. Roof was replaced 03/2024, Home painted 04/2024,New AC and Duct replaced in 08/2019 with a variable speed unit, Tuff Shed with Loft for storage or workshop 12/2019,New Deck and Handicap ramp in 01/2023, Water Heater replaced 10/2021 and Primary Bath updated Handicap walk-in shower and bench plus Claw foot Tub in 01/2023.
High Ceilings with Crown Molding and wood floors. Home was built in the 1940's and added an addition in 1970. This is the year that appraisal district uses. All measurements to be verified by agent and buyer.
Location
State TX
County Brazoria
Area Alvin South
Rooms
Bedroom Description All Bedrooms Down,En-Suite Bath,Primary Bed - 1st Floor
Other Rooms 1 Living Area, Formal Dining, Living Area - 1st Floor, Utility Room in House
Interior
Interior Features Crown Molding, Disabled Access, Fire/Smoke Alarm, High Ceiling
Heating Central Gas, Zoned
Cooling Central Electric, Zoned
Flooring Carpet, Wood
Exterior
Exterior Feature Back Yard Fenced, Covered Patio/Deck, Patio/Deck, Storage Shed, Wheelchair Access, Workshop
Garage Detached Garage
Garage Spaces 2.0
Garage Description Double-Wide Driveway, Porte-Cochere, Workshop
Roof Type Composition
Street Surface Asphalt,Concrete
Private Pool No
Building
Lot Description Subdivision Lot, Wooded
Story 1
Foundation Pier & Beam
Lot Size Range 0 Up To 1/4 Acre
Sewer Public Sewer
Water Public Water
Structure Type Wood
New Construction No
Schools
Elementary Schools Alvin Elementary School
Middle Schools Fairview Junior High School
High Schools Alvin High School
School District 3 - Alvin
Others
Senior Community No
Restrictions Unknown
Tax ID 1235-0175-000
Energy Description Ceiling Fans,High-Efficiency HVAC
Acceptable Financing Cash Sale, Conventional, FHA, Texas Veterans Land Board, VA
Tax Rate 2.4925
Disclosures Sellers Disclosure
Listing Terms Cash Sale, Conventional, FHA, Texas Veterans Land Board, VA
Financing Cash Sale,Conventional,FHA,Texas Veterans Land Board,VA
Special Listing Condition Sellers Disclosure
Read Less

Bought with UTR TEXAS, REALTORS
GET MORE INFORMATION





