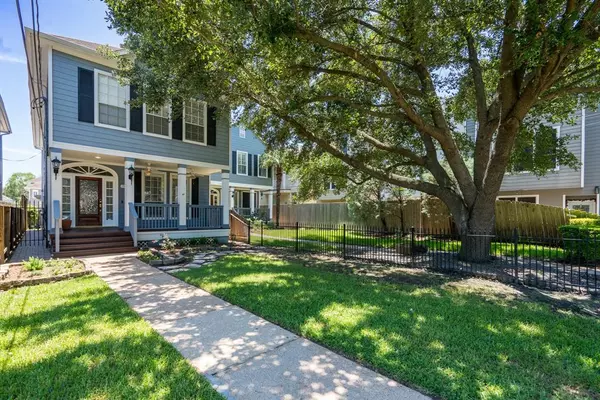For more information regarding the value of a property, please contact us for a free consultation.
1528 W 25th ST #A Houston, TX 77008
Want to know what your home might be worth? Contact us for a FREE valuation!

Our team is ready to help you sell your home for the highest possible price ASAP
Key Details
Property Type Single Family Home
Listing Status Sold
Purchase Type For Sale
Square Footage 2,457 sqft
Price per Sqft $256
Subdivision Shady Acres Landing
MLS Listing ID 11397352
Sold Date 07/19/24
Style Craftsman
Bedrooms 3
Full Baths 2
Half Baths 1
HOA Fees $33/ann
HOA Y/N 1
Year Built 2002
Annual Tax Amount $11,674
Tax Year 2023
Lot Size 4,927 Sqft
Acres 0.1131
Property Description
Charming two-story craftsman style home in the desirable Shady Acres neighborhood. This home boasts a great floor plan, large front yard, and spacious front porch. The first floor has the living room, dining room, kitchen, and one half bath while the second floor has three bedrooms, two full baths, and laundry room. The large primary bedroom has an en suite primary bathroom with dual sinks, separate shower tub. The primary suite has three closets to accommodate all your storage needs. This nine home community has a shared secure driveway gate with individual private driveways for each home. The oversized detached garage (can fit most trucks at 22.5' deep) and abundant street parking provide ample space for your vehicles. Freshly installed carpets on stairway and throughout second floor. New first floor A/C system installed in 2022. Radiant barrier, blown-in insulation, and attic solar fan installed in 2021.
Location
State TX
County Harris
Area Heights/Greater Heights
Rooms
Bedroom Description All Bedrooms Up,Walk-In Closet
Other Rooms Living Area - 1st Floor
Master Bathroom Half Bath, Primary Bath: Separate Shower, Primary Bath: Soaking Tub
Interior
Interior Features Alarm System - Owned, Crown Molding, Fire/Smoke Alarm, High Ceiling, Window Coverings, Wired for Sound
Heating Central Gas
Cooling Central Electric
Flooring Carpet, Tile, Wood
Fireplaces Number 1
Fireplaces Type Gaslog Fireplace
Exterior
Exterior Feature Back Yard Fenced, Controlled Subdivision Access, Patio/Deck
Parking Features Detached Garage, Oversized Garage
Garage Spaces 2.0
Garage Description Additional Parking, Auto Driveway Gate, Auto Garage Door Opener, Driveway Gate
Roof Type Composition
Street Surface Asphalt,Gravel
Accessibility Driveway Gate
Private Pool No
Building
Lot Description Patio Lot
Faces North
Story 2
Foundation Pier & Beam
Lot Size Range 0 Up To 1/4 Acre
Sewer Public Sewer
Water Public Water
Structure Type Cement Board
New Construction No
Schools
Elementary Schools Sinclair Elementary School (Houston)
Middle Schools Hamilton Middle School (Houston)
High Schools Waltrip High School
School District 27 - Houston
Others
HOA Fee Include Limited Access Gates
Senior Community No
Restrictions Deed Restrictions
Tax ID 121-875-001-0002
Energy Description Ceiling Fans,Digital Program Thermostat,North/South Exposure
Acceptable Financing Cash Sale, Conventional, FHA, Investor, VA
Tax Rate 2.0148
Disclosures Reports Available, Sellers Disclosure
Listing Terms Cash Sale, Conventional, FHA, Investor, VA
Financing Cash Sale,Conventional,FHA,Investor,VA
Special Listing Condition Reports Available, Sellers Disclosure
Read Less

Bought with Del Monte Realty
GET MORE INFORMATION





