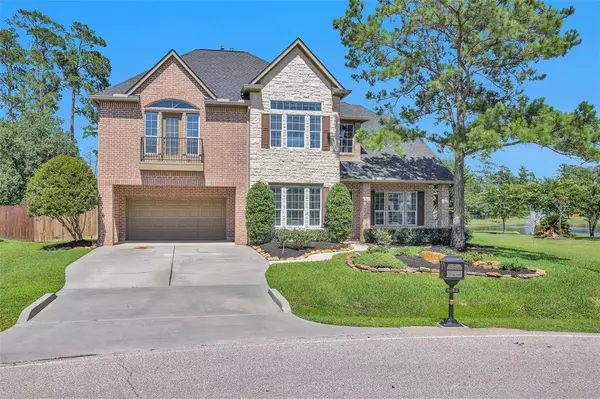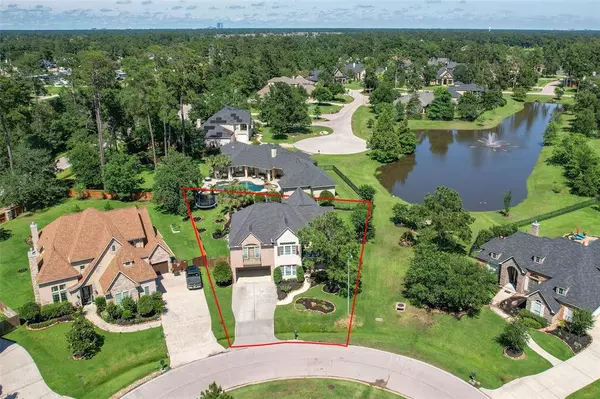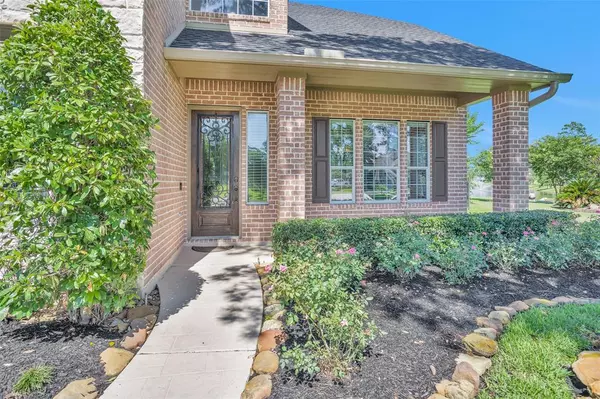For more information regarding the value of a property, please contact us for a free consultation.
8102 Hideaway CT E Spring, TX 77389
Want to know what your home might be worth? Contact us for a FREE valuation!

Our team is ready to help you sell your home for the highest possible price ASAP
Key Details
Property Type Single Family Home
Listing Status Sold
Purchase Type For Sale
Square Footage 3,658 sqft
Price per Sqft $176
Subdivision Preserve Sec 01 Amd
MLS Listing ID 65436377
Sold Date 07/12/24
Style Traditional
Bedrooms 4
Full Baths 3
Half Baths 1
HOA Fees $79/ann
HOA Y/N 1
Year Built 2001
Annual Tax Amount $12,740
Tax Year 2023
Lot Size 0.293 Acres
Acres 0.2934
Property Description
Experience luxury living in this stunning 4 bed, 3.5 bath home in the highly desired " The Preserve at Augusta Pines" neighborhood. With a prime location on a peaceful cul-de-sac overlooking a serene pond, this 3658 sq ft home boasts tall ceilings, wood floors, and an abundance of natural light. The first floor features the primary bedroom, study, family room with fireplace, kitchen, formal dining, and laundry, while the second floor offers three additional bedrooms and a spacious game room/flex room. Step outside to your own private oasis with an extended patio, summer kitchen, outdoor fireplace, and sparkling pool. Just minutes from The Woodlands Creekside amenities, dining, and shopping. Just down the street from the beautiful golf course and club house of Augusta Pines. Zoned to the highly rated Klein schools. Easy access to Grand Parkway, 5 minutes from Woodlands Parkway. Come preview this hidden gem!
Location
State TX
County Harris
Area Spring/Klein
Rooms
Bedroom Description En-Suite Bath,Primary Bed - 1st Floor,Walk-In Closet
Other Rooms Family Room, Formal Dining, Gameroom Up, Home Office/Study, Living Area - 1st Floor, Utility Room in House
Master Bathroom Half Bath, Primary Bath: Double Sinks, Primary Bath: Separate Shower, Primary Bath: Soaking Tub, Secondary Bath(s): Double Sinks, Vanity Area
Kitchen Island w/ Cooktop, Kitchen open to Family Room, Pantry, Walk-in Pantry
Interior
Interior Features Alarm System - Owned, Fire/Smoke Alarm, Formal Entry/Foyer, High Ceiling, Prewired for Alarm System, Window Coverings
Heating Central Gas
Cooling Central Electric
Flooring Carpet, Tile, Wood
Fireplaces Number 1
Fireplaces Type Gaslog Fireplace
Exterior
Exterior Feature Back Green Space, Back Yard, Back Yard Fenced, Covered Patio/Deck, Exterior Gas Connection, Outdoor Fireplace, Outdoor Kitchen, Patio/Deck, Side Yard, Sprinkler System, Subdivision Tennis Court
Garage Attached Garage
Garage Spaces 2.0
Carport Spaces 2
Garage Description Additional Parking, Auto Garage Door Opener, Double-Wide Driveway
Pool Gunite, Heated, In Ground
Waterfront Description Lake View,Pond
Roof Type Composition
Street Surface Concrete,Curbs,Gutters
Private Pool Yes
Building
Lot Description Cul-De-Sac, In Golf Course Community, Subdivision Lot, Water View, Waterfront
Faces West
Story 2
Foundation Slab
Lot Size Range 1/4 Up to 1/2 Acre
Sewer Public Sewer
Water Public Water
Structure Type Brick,Stucco
New Construction No
Schools
Elementary Schools Metzler Elementary School
Middle Schools Hofius Intermediate School
High Schools Klein Oak High School
School District 32 - Klein
Others
Senior Community No
Restrictions Deed Restrictions
Tax ID 121-495-002-0003
Ownership Full Ownership
Energy Description Ceiling Fans,Digital Program Thermostat,High-Efficiency HVAC,Insulated/Low-E windows,Insulation - Batt
Acceptable Financing Cash Sale, Conventional, FHA
Tax Rate 2.4345
Disclosures Exclusions, Mud, Sellers Disclosure
Listing Terms Cash Sale, Conventional, FHA
Financing Cash Sale,Conventional,FHA
Special Listing Condition Exclusions, Mud, Sellers Disclosure
Read Less

Bought with Randall Stewart Properties
GET MORE INFORMATION





