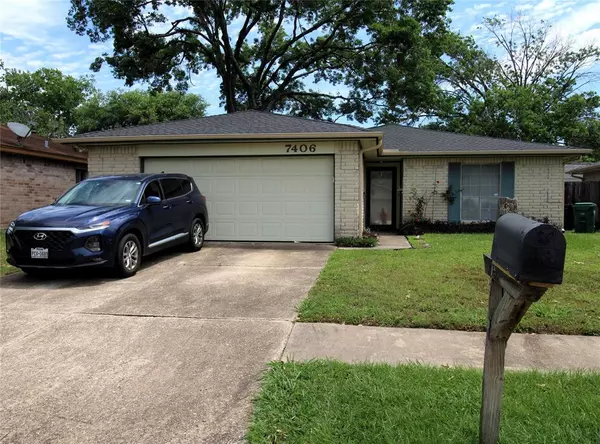For more information regarding the value of a property, please contact us for a free consultation.
7406 Stone Pine LN Houston, TX 77041
Want to know what your home might be worth? Contact us for a FREE valuation!

Our team is ready to help you sell your home for the highest possible price ASAP
Key Details
Property Type Single Family Home
Listing Status Sold
Purchase Type For Sale
Square Footage 1,291 sqft
Price per Sqft $158
Subdivision Chimney Hill Sec 01
MLS Listing ID 94085926
Sold Date 07/09/24
Style Traditional
Bedrooms 3
Full Baths 2
HOA Fees $32/ann
HOA Y/N 1
Year Built 1979
Annual Tax Amount $4,096
Tax Year 2023
Lot Size 6,300 Sqft
Acres 0.1446
Property Description
GREAT PRICE FOR ONE STORY 3 BEDROOM 2 BATH - 4 SIDED BRICK HOME! UPDATED KITCHEN WITH WHITE CABINETS, ISLAND WITH LOTS OF DRAWERS, PANTRY, UPDATED ELECTRIC OVEN AND CERAMIC COOK TOP, MICROWAVE & DISHWASHER! UPPER CABINETS HAVE GLASS DOORS ABOVE FOR DISPLAY & GLASS INSERTS! REFRIGERATOR STAYS WITH ROOM TO ADD WIINE COOLER TO LEFT OF DISHWASHER! KITCHEN WINDOW OVER SINK WITH LOTS OF LIGHT! SPACIOUS BREAKFAST ROOM OPEN TO FAMILY ROOM! RECENT NEUTRAL PAINT ON WALLS PLUS CERAMIC TILE THROUGHOUT - NO CARPET! LARGE TREE IN SPACIOUS BACK YARD READY FOR THE KIDS! CY-FAIR SCHOOLS CLOSE BY WITH COMMUNITY POOL & TENNIS COURTS! CONENIENT TO ELDRIDGE, HWY 6, HWY 290 AND BELTWAY 8! LOTS OF SHOPPING CLOSE BY! HURRY WON'T LAST!!
Location
State TX
County Harris
Area Copperfield Area
Rooms
Bedroom Description All Bedrooms Down,Primary Bed - 1st Floor,Walk-In Closet
Other Rooms 1 Living Area, Breakfast Room, Kitchen/Dining Combo, Utility Room in Garage
Master Bathroom Primary Bath: Tub/Shower Combo, Secondary Bath(s): Shower Only, Vanity Area
Den/Bedroom Plus 3
Kitchen Pantry, Under Cabinet Lighting
Interior
Interior Features High Ceiling, Refrigerator Included, Window Coverings
Heating Central Electric
Cooling Central Electric
Flooring Tile
Exterior
Exterior Feature Back Yard Fenced, Porch, Storage Shed, Subdivision Tennis Court
Garage Attached Garage
Garage Spaces 2.0
Garage Description Auto Garage Door Opener, Double-Wide Driveway
Roof Type Composition
Street Surface Curbs,Gutters
Private Pool No
Building
Lot Description Subdivision Lot
Faces West
Story 1
Foundation Slab
Lot Size Range 0 Up To 1/4 Acre
Sewer Public Sewer
Water Public Water, Water District
Structure Type Brick,Cement Board
New Construction No
Schools
Elementary Schools Hairgrove Elementary School
Middle Schools Labay Middle School
High Schools Cypress Falls High School
School District 13 - Cypress-Fairbanks
Others
HOA Fee Include Grounds,Recreational Facilities
Senior Community No
Restrictions Deed Restrictions
Tax ID 111-066-000-0007
Ownership Full Ownership
Energy Description Ceiling Fans
Acceptable Financing Cash Sale, Conventional, FHA, Seller to Contribute to Buyer's Closing Costs, VA
Tax Rate 2.3731
Disclosures Sellers Disclosure
Listing Terms Cash Sale, Conventional, FHA, Seller to Contribute to Buyer's Closing Costs, VA
Financing Cash Sale,Conventional,FHA,Seller to Contribute to Buyer's Closing Costs,VA
Special Listing Condition Sellers Disclosure
Read Less

Bought with Tu Casa Realty
GET MORE INFORMATION





