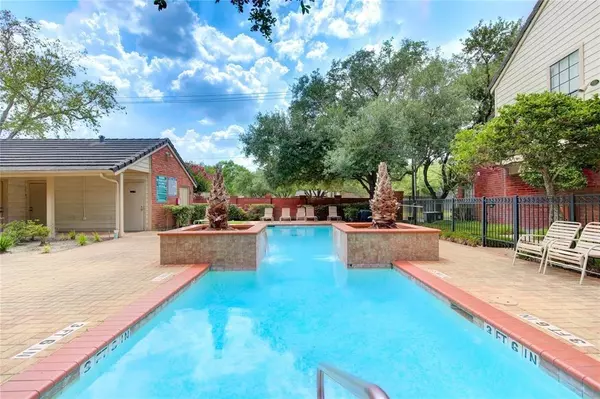For more information regarding the value of a property, please contact us for a free consultation.
2211 S Kirkwood RD #64 Houston, TX 77077
Want to know what your home might be worth? Contact us for a FREE valuation!

Our team is ready to help you sell your home for the highest possible price ASAP
Key Details
Property Type Condo
Sub Type Condominium
Listing Status Sold
Purchase Type For Sale
Square Footage 1,141 sqft
Price per Sqft $152
Subdivision Lakeside Green Condo Amd
MLS Listing ID 58132044
Sold Date 06/10/24
Style Traditional
Bedrooms 2
Full Baths 2
Half Baths 1
HOA Fees $417/mo
Year Built 1982
Annual Tax Amount $3,097
Tax Year 2023
Lot Size 3.826 Acres
Property Description
Welcome to Your Upgraded Oasis, step into luxury with this meticulously upgraded two-story condo, boasting two bedrooms and two and a half bathrooms.Modern Comforts enjoy the convenience of a brand-new AC unit installed in 2023, ensuring year-round comfort. Additionally, revel in the luxury of a new water heater, backyard fence, front door, kitchen flooring, and fresh interior paint. Inviting Ambiance and delight in the airy and bright living room, complete with double-pane windows that flood the space with natural light. Each bedroom has its own attached bathroom. Ideal for most, this cozy abode offers the perfect blend of comfort and functionality. Nestled near major artery roads such as I-10, Westpark Tollway, Sam Houston, and Highway 6, enjoy easy access to all the amenities and attractions the area has to offer. Community pool and recreational center is added bonus for your summer fun activities.
Location
State TX
County Harris
Area Energy Corridor
Rooms
Bedroom Description All Bedrooms Up
Other Rooms 1 Living Area
Master Bathroom Half Bath
Interior
Interior Features Alarm System - Leased
Heating Central Electric
Cooling Central Electric
Flooring Carpet, Tile
Fireplaces Number 1
Fireplaces Type Electric Fireplace
Appliance Refrigerator
Laundry Utility Rm in House
Exterior
Carport Spaces 1
Roof Type Composition
Private Pool No
Building
Story 2
Entry Level Level 1
Foundation Slab
Sewer Public Sewer
Water Public Water
Structure Type Brick
New Construction No
Schools
Elementary Schools Ashford/Shadowbriar Elementary School
Middle Schools Revere Middle School
High Schools Westside High School
School District 27 - Houston
Others
HOA Fee Include Limited Access Gates,Recreational Facilities,Trash Removal,Water and Sewer
Senior Community No
Tax ID 115-300-016-0003
Acceptable Financing Affordable Housing Program (subject to conditions), Cash Sale, Conventional, FHA, Texas Veterans Land Board, USDA Loan, VA
Tax Rate 2.0148
Disclosures Sellers Disclosure
Listing Terms Affordable Housing Program (subject to conditions), Cash Sale, Conventional, FHA, Texas Veterans Land Board, USDA Loan, VA
Financing Affordable Housing Program (subject to conditions),Cash Sale,Conventional,FHA,Texas Veterans Land Board,USDA Loan,VA
Special Listing Condition Sellers Disclosure
Read Less

Bought with Kiani Realty
GET MORE INFORMATION





