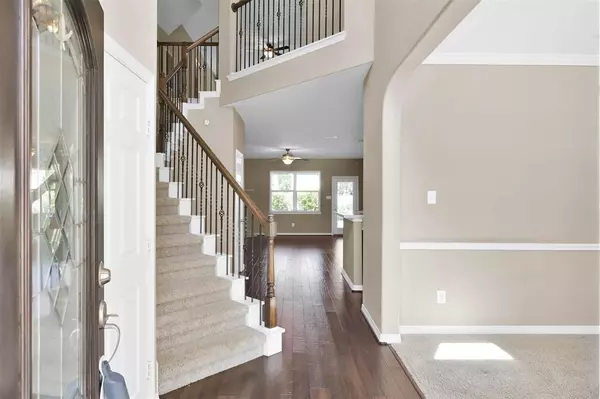For more information regarding the value of a property, please contact us for a free consultation.
16111 Keystone Ridge LN Houston, TX 77070
Want to know what your home might be worth? Contact us for a FREE valuation!

Our team is ready to help you sell your home for the highest possible price ASAP
Key Details
Property Type Single Family Home
Listing Status Sold
Purchase Type For Sale
Square Footage 2,662 sqft
Price per Sqft $150
Subdivision Vintage Royale
MLS Listing ID 93819271
Sold Date 06/07/24
Style Traditional
Bedrooms 5
Full Baths 3
Half Baths 1
HOA Fees $86/ann
HOA Y/N 1
Year Built 2013
Annual Tax Amount $7,271
Tax Year 2023
Lot Size 6,250 Sqft
Acres 0.1435
Property Description
Beautiful 2-story, FIVE bedroom (primary located on first floor), 3.5 bath home by Newmark in prestigious Vintage Royale. Open concept living space is perfect for entertaining. Large game room upstairs allows for a secondary living space. Flex room could be formal dining, formal living or office. Spacious primary bedroom with sitting area has decorative custom wood accent wall. Covered back patio, owned water softener, fireplace, roof 2023, engineered wood plank flooring, sprinkler system, 2 car garage w/ 3 ft extension, gutters. Conveniently located to the Vintage retail center where you will find tons of shopping and dining options, movie theatre, Whole Foods, HEB, Aldi, & MD Anderson. Property is zoned to sought-after Klein ISD and has easy access to 249, Beltway 8, and 99 for an easy commute anywhere, including The Woodlands and Houston Int. Airport. Quick close available. Don't let this beauty get away - Make your appointment today!
Location
State TX
County Harris
Area Champions Area
Rooms
Bedroom Description Primary Bed - 1st Floor,Walk-In Closet
Other Rooms 1 Living Area, Family Room, Gameroom Up, Home Office/Study, Utility Room in House
Master Bathroom Half Bath, Primary Bath: Double Sinks, Primary Bath: Separate Shower, Primary Bath: Soaking Tub, Secondary Bath(s): Tub/Shower Combo
Kitchen Breakfast Bar, Island w/o Cooktop, Kitchen open to Family Room, Pantry, Pots/Pans Drawers, Reverse Osmosis, Walk-in Pantry
Interior
Interior Features Alarm System - Owned, Crown Molding, Fire/Smoke Alarm, Formal Entry/Foyer, High Ceiling, Water Softener - Owned, Wired for Sound
Heating Central Gas
Cooling Central Electric
Flooring Carpet, Engineered Wood, Tile
Fireplaces Number 1
Fireplaces Type Gaslog Fireplace
Exterior
Exterior Feature Back Yard Fenced, Covered Patio/Deck, Sprinkler System
Garage Attached Garage
Garage Spaces 2.0
Garage Description Double-Wide Driveway
Roof Type Composition
Street Surface Concrete,Curbs
Private Pool No
Building
Lot Description Subdivision Lot
Story 2
Foundation Slab
Lot Size Range 0 Up To 1/4 Acre
Builder Name Newmark
Water Water District
Structure Type Brick,Cement Board,Stone
New Construction No
Schools
Elementary Schools Brill Elementary School
Middle Schools Ulrich Intermediate School
High Schools Klein Cain High School
School District 32 - Klein
Others
HOA Fee Include Grounds,Recreational Facilities
Senior Community No
Restrictions Deed Restrictions
Tax ID 133-803-001-0003
Ownership Full Ownership
Energy Description Attic Vents,Digital Program Thermostat,High-Efficiency HVAC,Insulation - Blown Fiberglass
Acceptable Financing Cash Sale, Conventional, FHA, VA
Tax Rate 2.1996
Disclosures Mud, Sellers Disclosure
Listing Terms Cash Sale, Conventional, FHA, VA
Financing Cash Sale,Conventional,FHA,VA
Special Listing Condition Mud, Sellers Disclosure
Read Less

Bought with Reliable, REALTORS
GET MORE INFORMATION





