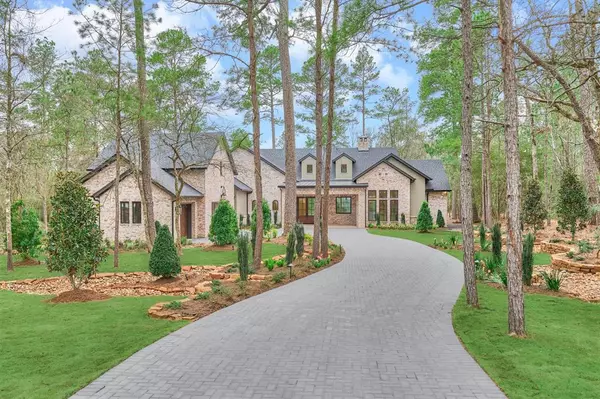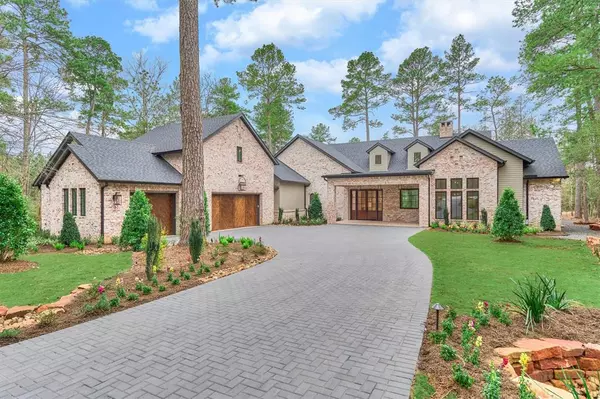For more information regarding the value of a property, please contact us for a free consultation.
4456 Sayde Ridge DR Montgomery, TX 77316
Want to know what your home might be worth? Contact us for a FREE valuation!

Our team is ready to help you sell your home for the highest possible price ASAP
Key Details
Property Type Single Family Home
Listing Status Sold
Purchase Type For Sale
Square Footage 5,034 sqft
Price per Sqft $556
Subdivision Bluejack National
MLS Listing ID 35058410
Sold Date 06/06/24
Style Traditional
Bedrooms 4
Full Baths 5
Half Baths 1
HOA Fees $323/ann
HOA Y/N 1
Year Built 2024
Annual Tax Amount $16,908
Tax Year 2023
Lot Size 1.530 Acres
Acres 1.53
Property Description
Located near The Sanctuary, Bluejack’s full-service spa and wellness center, and the tennis courtyard, this breathtaking Bluejack Builder home offers privacy provided by lush forestry. Nestled within the distinguished community of Bluejack National, the luxury homes take residential resort living to a whole new level. Featuring exceptional architectural detail, home designs, and the highest quality building products -- Bluejack Builders allows homeowners to bring luxurious living outdoors with a variety of options such as screened in patios, summer kitchens, fire pits, custom swimming pools and gathering spaces. See attached feature sheet for more information. Schedule your private tour today!
Location
State TX
County Montgomery
Area Magnolia/1488 West
Rooms
Bedroom Description 1 Bedroom Up,Built-In Bunk Beds,En-Suite Bath,Primary Bed - 1st Floor,Split Plan,Walk-In Closet
Other Rooms Gameroom Down, Home Office/Study, Living Area - 1st Floor, Living/Dining Combo, Utility Room in House
Master Bathroom Half Bath, Primary Bath: Double Sinks, Primary Bath: Separate Shower, Primary Bath: Soaking Tub, Secondary Bath(s): Separate Shower, Secondary Bath(s): Tub/Shower Combo, Vanity Area
Den/Bedroom Plus 5
Kitchen Breakfast Bar, Island w/o Cooktop, Kitchen open to Family Room, Pantry, Pots/Pans Drawers, Second Sink, Soft Closing Cabinets, Soft Closing Drawers, Under Cabinet Lighting
Interior
Interior Features Alarm System - Owned, Crown Molding, Fire/Smoke Alarm, Formal Entry/Foyer, High Ceiling, Refrigerator Included, Wet Bar, Wired for Sound
Heating Central Gas
Cooling Central Electric
Flooring Engineered Wood, Tile
Fireplaces Number 1
Exterior
Exterior Feature Back Yard, Controlled Subdivision Access, Covered Patio/Deck, Outdoor Fireplace, Outdoor Kitchen, Porch, Screened Porch, Sprinkler System
Garage Attached Garage
Garage Spaces 3.0
Garage Description Auto Garage Door Opener
Roof Type Composition
Street Surface Concrete
Private Pool No
Building
Lot Description In Golf Course Community, Wooded
Story 2
Foundation Slab
Lot Size Range 1 Up to 2 Acres
Builder Name Bluejack Builders
Sewer Public Sewer
Water Water District
Structure Type Brick
New Construction Yes
Schools
Elementary Schools Magnolia Elementary School (Magnolia)
Middle Schools Magnolia Junior High School
High Schools Magnolia West High School
School District 36 - Magnolia
Others
HOA Fee Include Grounds,On Site Guard,Other
Senior Community No
Restrictions Deed Restrictions
Tax ID 2637-00-07900
Energy Description Ceiling Fans
Acceptable Financing Cash Sale, Conventional
Tax Rate 1.5787
Disclosures Mud
Listing Terms Cash Sale, Conventional
Financing Cash Sale,Conventional
Special Listing Condition Mud
Read Less

Bought with Houston Association of REALTORS
GET MORE INFORMATION





