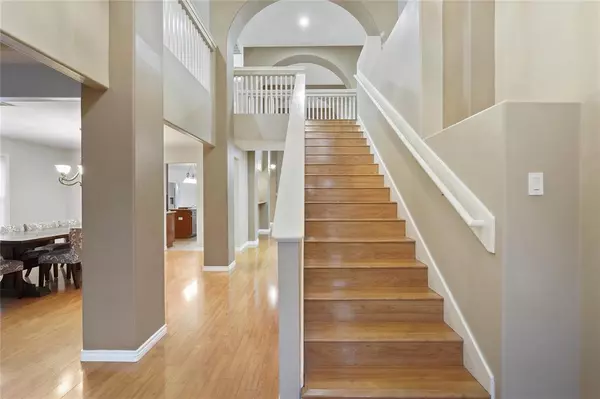For more information regarding the value of a property, please contact us for a free consultation.
16503 Roseglade DR Cypress, TX 77429
Want to know what your home might be worth? Contact us for a FREE valuation!

Our team is ready to help you sell your home for the highest possible price ASAP
Key Details
Property Type Single Family Home
Listing Status Sold
Purchase Type For Sale
Square Footage 3,818 sqft
Price per Sqft $104
Subdivision Cypress Point Sec 06
MLS Listing ID 3422910
Sold Date 06/03/24
Style Traditional
Bedrooms 5
Full Baths 2
Half Baths 1
HOA Fees $43/ann
HOA Y/N 1
Year Built 2000
Annual Tax Amount $8,927
Tax Year 2023
Lot Size 7,230 Sqft
Acres 0.166
Property Description
Extremely unique 5 bdrm, 2.5 bath, w/2 car attached garage in Cypress Point is an absolute must see. Filled from top to bottom, front to back w/rare decorator & architectural touches you won't find in the average home. A soaring 2 story entry that extends through the home from the front door to the back w/archways lining the ceiling. Custom paint throughout, wood laminate floors in 1st floor living areas & upstairs game room. A study/den, formal dining room, family room, huge island kitchen & breakfast area, 1/2 bath, & utility room are on the 1st floor. A massive game room, 5 spacious bedrooms, & 2 full baths are on the 2nd floor. Kitchen w/granite counter tops, rich wood cabinets, SS gas double ovens w/range & built-in microwave, reverse osmosis system, and a huge walk-in pantry w/floor to ceiling shelves. The master bath has an extended double sink vanity, separate walk-in shower & large soaking tub. This home is a must see so call today for your private showing.
Location
State TX
County Harris
Area Cypress North
Rooms
Bedroom Description All Bedrooms Up,Primary Bed - 2nd Floor,Sitting Area,Walk-In Closet
Other Rooms 1 Living Area, Breakfast Room, Family Room, Formal Dining, Living Area - 1st Floor, Utility Room in House
Master Bathroom Disabled Access, Half Bath, Primary Bath: Double Sinks, Primary Bath: Separate Shower, Primary Bath: Soaking Tub, Secondary Bath(s): Shower Only, Vanity Area
Den/Bedroom Plus 5
Kitchen Breakfast Bar, Butler Pantry, Island w/o Cooktop, Kitchen open to Family Room, Pantry, Reverse Osmosis, Under Cabinet Lighting, Walk-in Pantry
Interior
Interior Features Fire/Smoke Alarm, Formal Entry/Foyer, High Ceiling, Prewired for Alarm System, Refrigerator Included, Wired for Sound
Heating Central Gas
Cooling Central Electric
Flooring Carpet, Tile, Wood
Fireplaces Number 1
Fireplaces Type Gas Connections, Wood Burning Fireplace
Exterior
Exterior Feature Back Yard Fenced, Side Yard, Sprinkler System, Storage Shed
Garage Attached Garage
Garage Spaces 2.0
Roof Type Composition
Private Pool No
Building
Lot Description Cul-De-Sac, Subdivision Lot
Story 2
Foundation Slab
Lot Size Range 0 Up To 1/4 Acre
Sewer Public Sewer
Water Public Water, Water District
Structure Type Brick
New Construction No
Schools
Elementary Schools Farney Elementary School
Middle Schools Goodson Middle School
High Schools Cypress Woods High School
School District 13 - Cypress-Fairbanks
Others
HOA Fee Include Grounds,Recreational Facilities
Senior Community No
Restrictions Deed Restrictions
Tax ID 120-988-004-0041
Energy Description Ceiling Fans,Digital Program Thermostat,Energy Star Appliances
Acceptable Financing Cash Sale, Conventional, FHA, VA
Tax Rate 2.6281
Disclosures Mud, Sellers Disclosure
Listing Terms Cash Sale, Conventional, FHA, VA
Financing Cash Sale,Conventional,FHA,VA
Special Listing Condition Mud, Sellers Disclosure
Read Less

Bought with eXp Realty LLC
GET MORE INFORMATION





