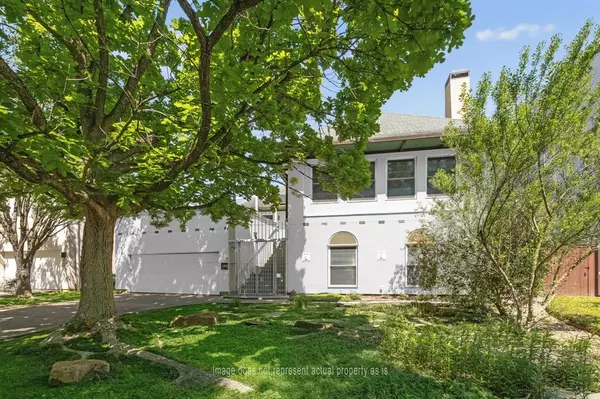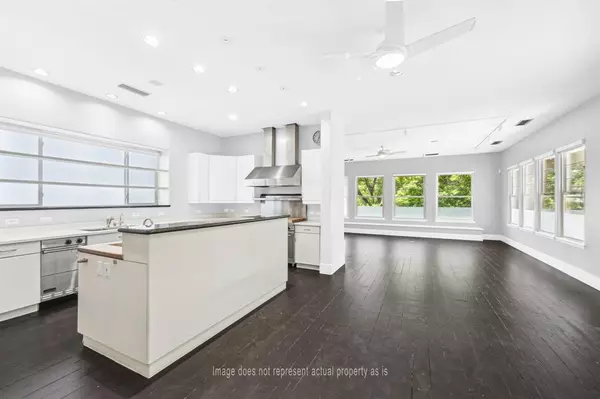For more information regarding the value of a property, please contact us for a free consultation.
1310 Milford Houston, TX 77006
Want to know what your home might be worth? Contact us for a FREE valuation!

Our team is ready to help you sell your home for the highest possible price ASAP
Key Details
Property Type Single Family Home
Listing Status Sold
Purchase Type For Sale
Square Footage 3,792 sqft
Price per Sqft $308
Subdivision Ranch Estates
MLS Listing ID 98432220
Sold Date 05/08/24
Style Contemporary/Modern
Bedrooms 5
Full Baths 4
Half Baths 1
Year Built 1998
Lot Size 6,105 Sqft
Acres 0.14
Property Description
Welcome to 1310 Milford! This one-of-a-kind, custom-build in the Museum District is a must-see! The second floor kitchen features all stainless steel appliances, including Sub-Zero refrigerator, Viking oven and range, large prep space with separate prep sink. This exquisite kitchen opens to the large living room, with access to the terrace. Elevator opens to the kitchen and living. The terrace can also be accessed from the stunning primary. The primary suite is your oasis, with large bathroom that features lots of storage, soaker tub, and mosaic-tiled shower with custom-built closet and additional flex-space off the bedroom to be used as a home office, exercise area, reading room, or more! Primary bedroom includes a laundry chute to the first floor. First floor features a full guest suite, complete with bedroom and full bathroom, living space, and kitchenette with island and space for bar seating. Whole home generator. See this beauty on a stunning street today!
Location
State TX
County Harris
Area Rice/Museum District
Rooms
Bedroom Description En-Suite Bath,Primary Bed - 2nd Floor,Walk-In Closet
Other Rooms Family Room, Guest Suite w/Kitchen, Kitchen/Dining Combo, Living Area - 1st Floor
Master Bathroom Half Bath, Hollywood Bath, Primary Bath: Double Sinks, Primary Bath: Jetted Tub, Primary Bath: Separate Shower, Primary Bath: Soaking Tub, Secondary Bath(s): Tub/Shower Combo, Vanity Area
Den/Bedroom Plus 5
Kitchen Breakfast Bar, Island w/o Cooktop, Walk-in Pantry
Interior
Interior Features Dryer Included, Elevator, Elevator Shaft, Fire/Smoke Alarm, High Ceiling, Refrigerator Included, Washer Included
Heating Central Gas
Cooling Central Electric
Flooring Concrete, Tile, Wood
Fireplaces Number 1
Fireplaces Type Gas Connections
Exterior
Exterior Feature Back Yard, Back Yard Fenced, Private Driveway, Screened Porch, Side Yard, Sprinkler System
Parking Features Oversized Garage
Garage Spaces 2.0
Garage Description Additional Parking, Auto Garage Door Opener, EV Charging Station
Roof Type Composition
Street Surface Concrete,Curbs,Gutters
Private Pool No
Building
Lot Description Subdivision Lot
Faces South
Story 2
Foundation Slab
Lot Size Range 0 Up To 1/4 Acre
Sewer Public Sewer
Water Public Water
Structure Type Other,Stucco
New Construction No
Schools
Elementary Schools Poe Elementary School
Middle Schools Lanier Middle School
High Schools Lamar High School (Houston)
School District 27 - Houston
Others
Senior Community No
Restrictions Deed Restrictions
Tax ID 073-121-000-0038
Ownership Full Ownership
Energy Description Attic Vents,Ceiling Fans,Digital Program Thermostat,Generator,North/South Exposure,Solar Panel - Owned
Acceptable Financing Cash Sale, Conventional
Disclosures Sellers Disclosure
Listing Terms Cash Sale, Conventional
Financing Cash Sale,Conventional
Special Listing Condition Sellers Disclosure
Read Less

Bought with Houston Association of REALTORS




