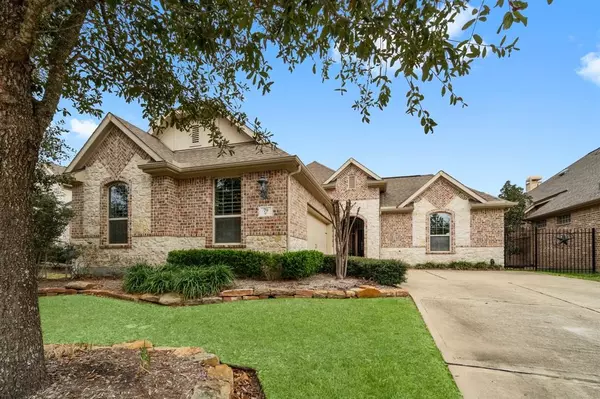For more information regarding the value of a property, please contact us for a free consultation.
79 Overland Heath DR The Woodlands, TX 77375
Want to know what your home might be worth? Contact us for a FREE valuation!

Our team is ready to help you sell your home for the highest possible price ASAP
Key Details
Property Type Single Family Home
Listing Status Sold
Purchase Type For Sale
Square Footage 2,692 sqft
Price per Sqft $213
Subdivision Woodlands Creekside Park
MLS Listing ID 10190806
Sold Date 04/26/24
Style Traditional
Bedrooms 3
Full Baths 3
Half Baths 1
HOA Fees $158/ann
HOA Y/N 1
Year Built 2014
Annual Tax Amount $12,563
Tax Year 2023
Lot Size 6,821 Sqft
Acres 0.1566
Property Description
Immaculate single story Coventry home located in gated community and within walking distance to eateries and shopping. Beautiful curb appeal and floorplan featuring a casita, 2 car oversized garage, 3 en-suite bedrooms, dedicated study, formal dining, wine grotto, open floorplan, master suite with huge walk-in closet and a custom designed screened porch with privacy screens and outdoor kitchen. Fenced yard with NO REAR NEIGHBORS wraps around the home to the casita so pets or children have a safe place to roam. Upgrades include 42" custom cabinetry, extended master bedroom, stainless steel appliances, wood floors, granite countertops, plantation shutters, extensive crown molding, tray ceilings, and custom built-ins. Live the low maintenance life while experiencing all the conveniences of Creekside: grab a movie at Cinepolis, enjoy a round of golf at one of 5+ courses or dine at Rise Souffle, Fielding's and Refuge Steakhouse. Quick commute to The Woodlands and Grand Parkway.
Location
State TX
County Harris
Area The Woodlands
Rooms
Bedroom Description All Bedrooms Down,En-Suite Bath,Primary Bed - 1st Floor,Walk-In Closet
Other Rooms Breakfast Room, Family Room, Formal Dining, Guest Suite, Home Office/Study, Living Area - 1st Floor, Quarters/Guest House, Utility Room in House, Wine Room
Master Bathroom Full Secondary Bathroom Down, Half Bath, Primary Bath: Double Sinks, Primary Bath: Separate Shower, Primary Bath: Soaking Tub, Secondary Bath(s): Tub/Shower Combo, Vanity Area
Den/Bedroom Plus 3
Kitchen Breakfast Bar, Island w/o Cooktop, Kitchen open to Family Room, Pantry, Soft Closing Cabinets, Soft Closing Drawers, Under Cabinet Lighting, Walk-in Pantry
Interior
Interior Features Alarm System - Owned, Crown Molding, Dry Bar, Fire/Smoke Alarm, Prewired for Alarm System, Refrigerator Included, Window Coverings, Wired for Sound
Heating Central Gas, Zoned
Cooling Central Electric, Zoned
Flooring Carpet, Tile, Wood
Fireplaces Number 1
Fireplaces Type Gas Connections, Gaslog Fireplace
Exterior
Exterior Feature Back Yard, Back Yard Fenced, Controlled Subdivision Access, Covered Patio/Deck, Exterior Gas Connection, Outdoor Kitchen, Patio/Deck, Porch, Screened Porch, Side Yard, Sprinkler System
Garage Attached Garage, Oversized Garage
Garage Spaces 2.0
Garage Description Auto Garage Door Opener
Roof Type Composition
Accessibility Automatic Gate
Private Pool No
Building
Lot Description Greenbelt, Patio Lot, Subdivision Lot
Story 1
Foundation Slab
Lot Size Range 0 Up To 1/4 Acre
Builder Name Coventry
Water Water District
Structure Type Brick
New Construction No
Schools
Elementary Schools Timber Creek Elementary School (Tomball)
Middle Schools Creekside Park Junior High School
High Schools Tomball High School
School District 53 - Tomball
Others
HOA Fee Include Clubhouse,Grounds,Limited Access Gates,Other
Senior Community No
Restrictions Deed Restrictions,Restricted
Tax ID 134-273-004-0020
Energy Description Attic Vents,Ceiling Fans,Digital Program Thermostat,Insulated/Low-E windows,Insulation - Blown Fiberglass,Radiant Attic Barrier
Acceptable Financing Cash Sale, Conventional, FHA, VA
Tax Rate 2.3595
Disclosures Exclusions, Mud, Sellers Disclosure
Listing Terms Cash Sale, Conventional, FHA, VA
Financing Cash Sale,Conventional,FHA,VA
Special Listing Condition Exclusions, Mud, Sellers Disclosure
Read Less

Bought with Realty Associates
GET MORE INFORMATION





