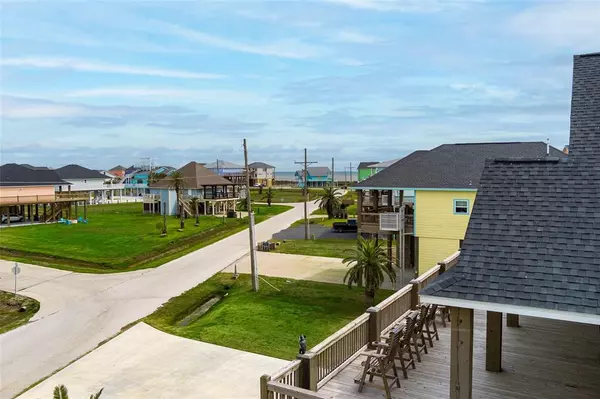For more information regarding the value of a property, please contact us for a free consultation.
950 Copacabana DR Crystal Beach, TX 77650
Want to know what your home might be worth? Contact us for a FREE valuation!

Our team is ready to help you sell your home for the highest possible price ASAP
Key Details
Property Type Single Family Home
Listing Status Sold
Purchase Type For Sale
Square Footage 1,926 sqft
Price per Sqft $322
Subdivision Copacabana By The Sea
MLS Listing ID 89594892
Sold Date 04/10/24
Style Traditional
Bedrooms 4
Full Baths 3
HOA Fees $12/ann
Year Built 2020
Annual Tax Amount $9,161
Tax Year 2023
Lot Size 10,106 Sqft
Acres 0.232
Property Description
Welcome to your beach home! This immaculate beachside beauty is ready for family/friends vacation fun, with memories to be made just a short walk to the beach. From the 1212 sf deck (per GCAD-buyer verify all square footage inside and out), relaxing views of the Gulf, and Intracoastal Waterway are waiting for you. Enter the spacious open concept living with vaulted ceiling, full granite wrap around bar, massive seating, farmhouse sink, stainless appliances, with luxury vinyl flooring throughout. Oh but there's more to this split bedroom plan, the large walk-in pantry with full shelving/2nd fridge, on to the primary BR ensuite with 3'x5' shower, walk-in closet, double sinks granite counters. Opposite hallway leads to 3 BRs and 2 full baths with soaking tub/shower combo, sleeps 12 in 5-Q and 1-K beds, 5 Smart-TV's, wired for full house generator. Great investment opportunity with an already strong rental revenue, or your own getaway. LIVE YOUR BEST LIFE at the beach! FEMA rated.
Location
State TX
County Galveston
Area Crystal Beach
Rooms
Bedroom Description En-Suite Bath,Split Plan
Other Rooms Family Room, Living/Dining Combo, Utility Room in House
Master Bathroom Primary Bath: Double Sinks, Primary Bath: Shower Only, Secondary Bath(s): Soaking Tub, Secondary Bath(s): Tub/Shower Combo
Kitchen Breakfast Bar, Kitchen open to Family Room, Soft Closing Cabinets, Soft Closing Drawers, Under Cabinet Lighting, Walk-in Pantry
Interior
Interior Features Dryer Included, Fire/Smoke Alarm, High Ceiling, Prewired for Alarm System, Refrigerator Included, Washer Included, Window Coverings
Heating Central Electric
Cooling Central Electric
Flooring Laminate, Vinyl Plank
Exterior
Exterior Feature Patio/Deck
Garage Attached Garage
Garage Spaces 1.0
Garage Description Additional Parking, Auto Garage Door Opener, Boat Parking, Double-Wide Driveway, Extra Driveway, Golf Cart Garage, RV Parking
Waterfront Description Bay View,Beach View,Beachside,Gulf View
Roof Type Composition
Street Surface Concrete
Private Pool No
Building
Lot Description Subdivision Lot, Water View
Faces Southeast
Story 1
Foundation On Stilts, Other
Lot Size Range 0 Up To 1/4 Acre
Sewer Septic Tank
Water Aerobic, Public Water, Water District
Structure Type Cement Board,Wood
New Construction No
Schools
Elementary Schools Gisd Open Enroll
Middle Schools Gisd Open Enroll
High Schools Ball High School
School District 22 - Galveston
Others
HOA Fee Include Other
Senior Community No
Restrictions Deed Restrictions
Tax ID 2780-0001-0002-000
Ownership Full Ownership
Energy Description Ceiling Fans,Digital Program Thermostat,Energy Star Appliances,Storm Windows
Acceptable Financing Cash Sale, Conventional, FHA, Investor, VA
Tax Rate 1.3716
Disclosures Owner/Agent, Sellers Disclosure
Listing Terms Cash Sale, Conventional, FHA, Investor, VA
Financing Cash Sale,Conventional,FHA,Investor,VA
Special Listing Condition Owner/Agent, Sellers Disclosure
Read Less

Bought with KSP
GET MORE INFORMATION





