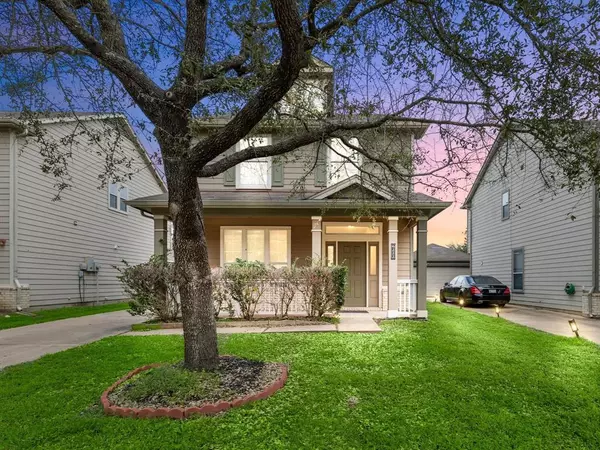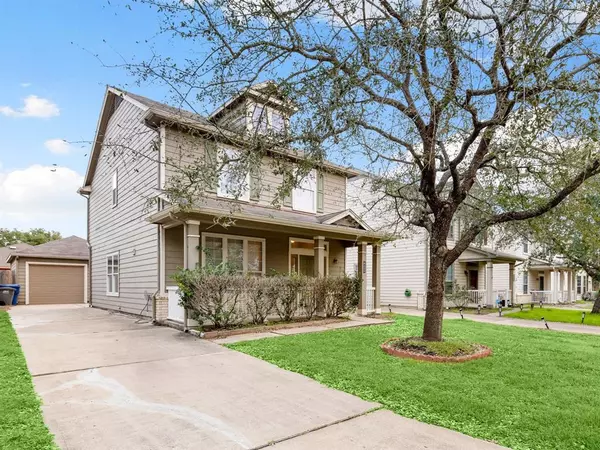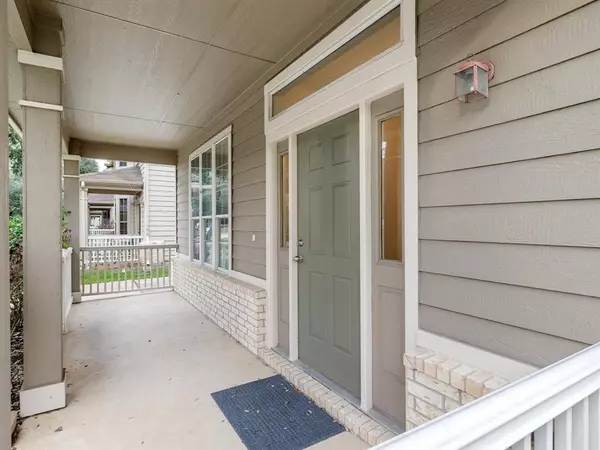For more information regarding the value of a property, please contact us for a free consultation.
6222 Gillian Park DR Katy, TX 77449
Want to know what your home might be worth? Contact us for a FREE valuation!

Our team is ready to help you sell your home for the highest possible price ASAP
Key Details
Property Type Single Family Home
Listing Status Sold
Purchase Type For Sale
Square Footage 1,610 sqft
Price per Sqft $153
Subdivision Brenwood Village
MLS Listing ID 93932855
Sold Date 03/27/24
Style Traditional
Bedrooms 3
Full Baths 2
Half Baths 1
HOA Fees $33/ann
HOA Y/N 1
Year Built 2005
Annual Tax Amount $5,492
Tax Year 2023
Lot Size 4,200 Sqft
Acres 0.0964
Property Description
Absolutely gorgeous abode that's sure to impress! The alluring curb appeal, w/ a large front yard & charming covered front porch are perfect for enjoying your morning coffee or welcoming guests. Inside, an open layout showcases multiple windows filling the space w/ natural light, highlighting the NEW wood floors. The spacious living room w/ a half bath offers versatility to add a home office, reading nook, or formal dining. An eat-in kitchen boasts a serving bar, SS appliances, pantry, & dining area, perfect for casual meals & entertaining. Retreat to the 2nd lvl oversize primary suite w/ a walk-in closet & en-suite bath, while 2 more bedrooms share a full bath. A large covered patio & fenced yard provide the ideal outdoor space & a detached 2-car garage adds additional storage options. Enjoy a wealth of amenities, including a pool, kiddy pool, tennis courts, & parks. Plus, the convenience of being near Cypress Lakes High School & McFee Elementary. Don't miss your opportunity!!
Location
State TX
County Harris
Area Bear Creek South
Rooms
Bedroom Description All Bedrooms Up,En-Suite Bath,Primary Bed - 2nd Floor,Walk-In Closet
Other Rooms 1 Living Area, Breakfast Room, Kitchen/Dining Combo, Living/Dining Combo
Master Bathroom Primary Bath: Shower Only, Secondary Bath(s): Tub/Shower Combo
Kitchen Kitchen open to Family Room, Pantry
Interior
Interior Features Alarm System - Owned, Fire/Smoke Alarm
Heating Central Gas
Cooling Central Electric
Flooring Carpet, Laminate, Tile
Exterior
Exterior Feature Back Yard Fenced, Covered Patio/Deck
Garage Detached Garage
Garage Spaces 1.0
Garage Description Additional Parking, Single-Wide Driveway
Roof Type Composition
Street Surface Concrete
Private Pool No
Building
Lot Description Cleared, Subdivision Lot
Faces West
Story 2
Foundation Slab
Lot Size Range 0 Up To 1/4 Acre
Builder Name Pulte Homes
Water Water District
Structure Type Cement Board
New Construction No
Schools
Elementary Schools Mcfee Elementary School
Middle Schools Thornton Middle School (Cy-Fair)
High Schools Cypress Lakes High School
School District 13 - Cypress-Fairbanks
Others
HOA Fee Include Grounds,Recreational Facilities
Senior Community No
Restrictions Deed Restrictions
Tax ID 125-681-003-0050
Energy Description Ceiling Fans,Digital Program Thermostat,Energy Star Appliances,High-Efficiency HVAC
Acceptable Financing Cash Sale, Conventional, FHA, VA
Tax Rate 2.2181
Disclosures Sellers Disclosure
Listing Terms Cash Sale, Conventional, FHA, VA
Financing Cash Sale,Conventional,FHA,VA
Special Listing Condition Sellers Disclosure
Read Less

Bought with Non-MLS
GET MORE INFORMATION





