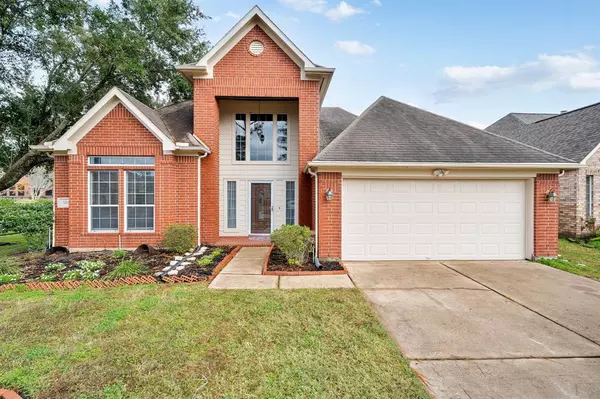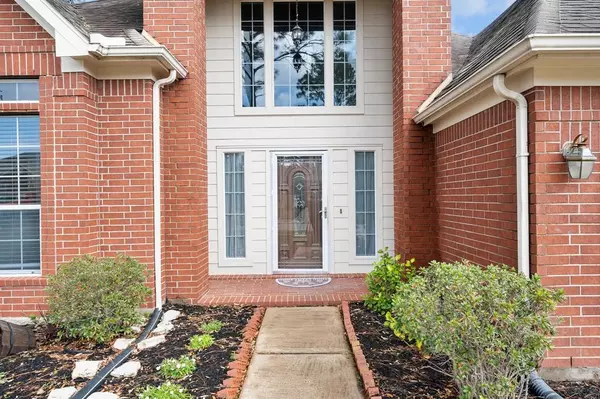For more information regarding the value of a property, please contact us for a free consultation.
3203 Edgewood DR Pearland, TX 77584
Want to know what your home might be worth? Contact us for a FREE valuation!

Our team is ready to help you sell your home for the highest possible price ASAP
Key Details
Property Type Single Family Home
Listing Status Sold
Purchase Type For Sale
Square Footage 2,260 sqft
Price per Sqft $154
Subdivision Fieldstone Village At Silverla
MLS Listing ID 87929916
Sold Date 03/27/24
Style Traditional
Bedrooms 4
Full Baths 2
Half Baths 1
HOA Fees $64/ann
HOA Y/N 1
Year Built 2000
Annual Tax Amount $6,832
Tax Year 2023
Lot Size 7,667 Sqft
Acres 0.176
Property Description
Traditional, yet stately, beautiful red brick corner lot property conveniently located in the established community of SilverLake. The 2-story 4 bed / 2.5 bath home is impressive from the curb, and as you enter you are greeted by a welcoming entry with soaring high ceilings, a splendid staircase and a formal dining room. The family room is spacious and features a recently updated gas log fireplace and a semi open concept kitchen with updated SS appliances and granite countertops. Gorgeous recently installed flooring throughout the entire home, and a freshly painted interior! Downstairs primary bedroom with ensuite bathroom that holds double sinks, separate shower, separate tub, and a walk-in closet. Spacious backyard with patio. Conveniently located minutes away from Hwy 288, beltway 8, medical center, Pearland town center, shopping, and dining! Call and make your appointment today! Low tax rate! No flooding! Pearland ISD schools!
Location
State TX
County Brazoria
Area Pearland
Rooms
Bedroom Description Primary Bed - 1st Floor,Walk-In Closet
Other Rooms 1 Living Area, Breakfast Room, Family Room, Living Area - 1st Floor, Utility Room in House
Master Bathroom Half Bath, Primary Bath: Double Sinks, Primary Bath: Separate Shower, Secondary Bath(s): Shower Only, Vanity Area
Kitchen Pantry, Walk-in Pantry
Interior
Interior Features Fire/Smoke Alarm, Formal Entry/Foyer, High Ceiling, Window Coverings
Heating Central Electric
Cooling Central Electric
Flooring Carpet, Tile, Wood
Fireplaces Number 1
Fireplaces Type Gaslog Fireplace
Exterior
Exterior Feature Back Green Space, Back Yard, Back Yard Fenced, Fully Fenced, Patio/Deck
Garage Attached Garage
Garage Spaces 2.0
Garage Description Additional Parking
Roof Type Composition
Street Surface Concrete
Private Pool No
Building
Lot Description Corner, Subdivision Lot
Faces West
Story 2
Foundation Slab
Lot Size Range 0 Up To 1/4 Acre
Sewer Public Sewer
Water Public Water, Water District
Structure Type Brick
New Construction No
Schools
Elementary Schools Silvercrest Elementary School
Middle Schools Berry Miller Junior High School
High Schools Glenda Dawson High School
School District 42 - Pearland
Others
Senior Community No
Restrictions Deed Restrictions
Tax ID 4075-1001-022
Energy Description Ceiling Fans
Acceptable Financing Cash Sale, Conventional, FHA, VA
Tax Rate 1.9804
Disclosures Sellers Disclosure
Listing Terms Cash Sale, Conventional, FHA, VA
Financing Cash Sale,Conventional,FHA,VA
Special Listing Condition Sellers Disclosure
Read Less

Bought with Stride Real Estate, LLC
GET MORE INFORMATION





