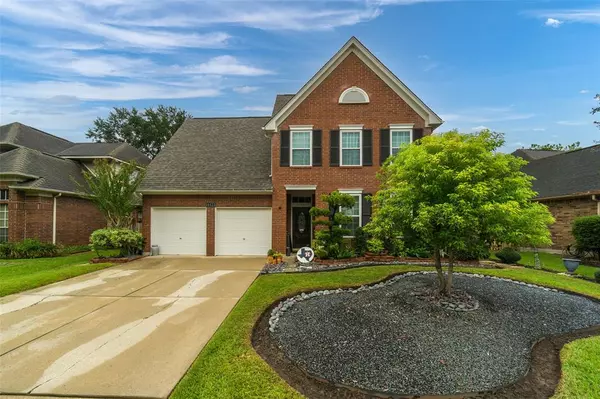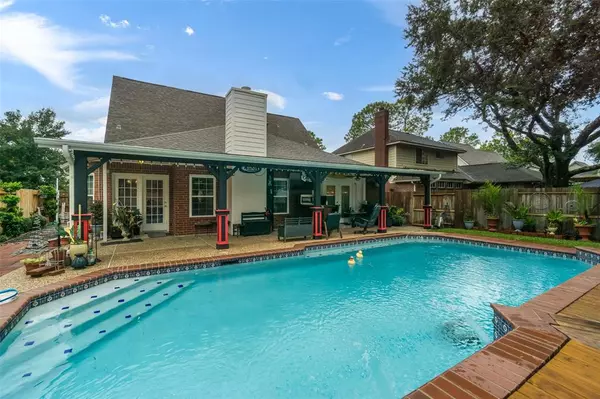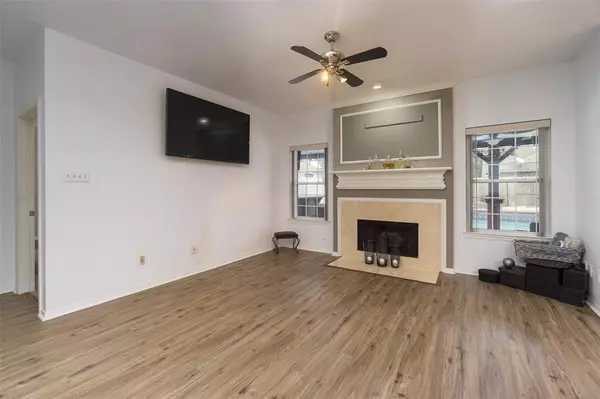For more information regarding the value of a property, please contact us for a free consultation.
14423 Shannon Ridge RD Houston, TX 77062
Want to know what your home might be worth? Contact us for a FREE valuation!

Our team is ready to help you sell your home for the highest possible price ASAP
Key Details
Property Type Single Family Home
Listing Status Sold
Purchase Type For Sale
Square Footage 2,260 sqft
Price per Sqft $154
Subdivision Bay Glen
MLS Listing ID 47697787
Sold Date 03/06/24
Style Traditional
Bedrooms 4
Full Baths 2
Half Baths 1
HOA Fees $32/ann
HOA Y/N 1
Year Built 1989
Annual Tax Amount $7,781
Tax Year 2022
Lot Size 6,325 Sqft
Acres 0.1452
Property Description
Clear Lake home is ready to go! Brand New Roof and A/C. New Windows and all siding replaced with Hardiplank. Gorgeous new vinyl plank flooring.
4 bedrooms with Primary bedroom downstairs. French doors to back patio from the primary.
With all these major items already complete, you can have peace of mind for years to come.
Freshly Painted: Both inside and out including the garage! When you step outside to the backyard paradise you won't want to leave. 42 foot long extended patio running the length of the house. Gorgeous pool replastered 5 years ago. Wooden deck has a firepit ready for S'mores. Watch the game from the pool! Low tax rate and not in a mandatory flood insurance zone (zone X). Zoned to the highly desired Clear Creek Independent School District. (CCISD).
Location
State TX
County Harris
Area Clear Lake Area
Rooms
Bedroom Description Primary Bed - 1st Floor
Other Rooms Breakfast Room, Den, Family Room, Formal Dining, Living Area - 1st Floor, Utility Room in House
Master Bathroom Half Bath, Primary Bath: Double Sinks, Primary Bath: Jetted Tub, Primary Bath: Separate Shower
Den/Bedroom Plus 4
Kitchen Island w/o Cooktop, Kitchen open to Family Room
Interior
Heating Central Gas
Cooling Central Electric
Fireplaces Number 1
Fireplaces Type Electric Fireplace, Gaslog Fireplace
Exterior
Parking Features Attached Garage
Garage Spaces 2.0
Pool Gunite, In Ground
Roof Type Composition
Street Surface Concrete
Private Pool Yes
Building
Lot Description Subdivision Lot
Story 2
Foundation Slab
Lot Size Range 0 Up To 1/4 Acre
Sewer Public Sewer
Water Public Water
Structure Type Brick,Cement Board
New Construction No
Schools
Elementary Schools Ward Elementary School (Clear Creek)
Middle Schools Clearlake Intermediate School
High Schools Clear Brook High School
School District 9 - Clear Creek
Others
Senior Community No
Restrictions Deed Restrictions
Tax ID 116-834-003-0043
Acceptable Financing Cash Sale, Conventional, FHA, VA
Tax Rate 2.4437
Disclosures Sellers Disclosure
Listing Terms Cash Sale, Conventional, FHA, VA
Financing Cash Sale,Conventional,FHA,VA
Special Listing Condition Sellers Disclosure
Read Less

Bought with AEA Realty, LLC




