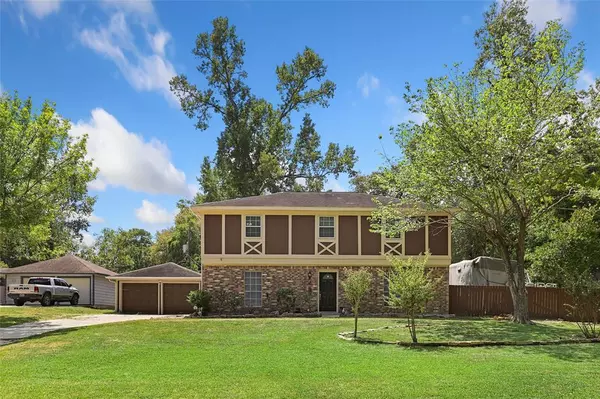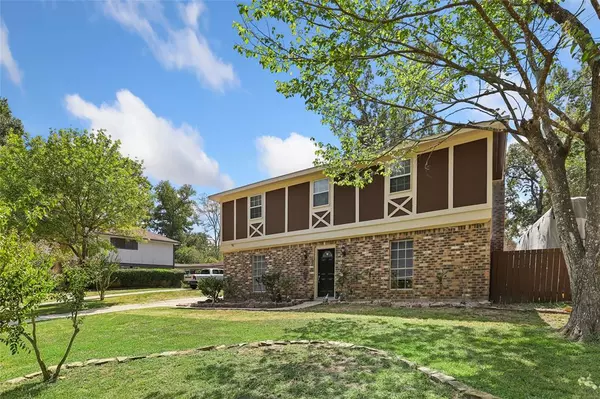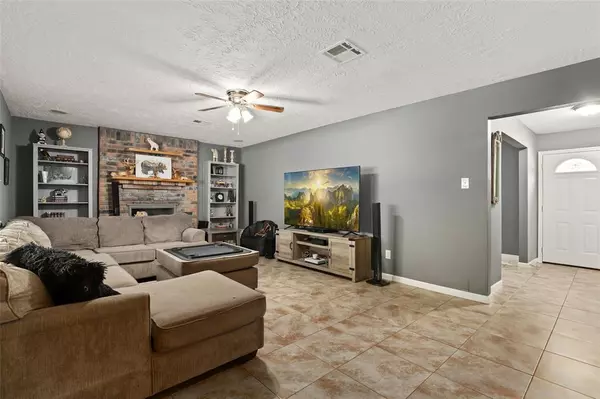For more information regarding the value of a property, please contact us for a free consultation.
2629 N Woodloch ST Woodloch, TX 77385
Want to know what your home might be worth? Contact us for a FREE valuation!

Our team is ready to help you sell your home for the highest possible price ASAP
Key Details
Property Type Single Family Home
Listing Status Sold
Purchase Type For Sale
Square Footage 2,335 sqft
Price per Sqft $119
Subdivision Whispering Oaks
MLS Listing ID 13406707
Sold Date 12/11/23
Style Other Style
Bedrooms 4
Full Baths 2
Half Baths 1
Year Built 1969
Annual Tax Amount $5,016
Tax Year 2022
Lot Size 0.337 Acres
Acres 0.3375
Property Description
Updated home situated in a quiet neighborhood w/ NO HOA!! Conveniently located near an abundance of shopping/dining options. Inside discover a plethora of updates including freshly painted interiors/exterior, NEW HVAC & updated bathrooms. The 1st floor offers a private work-from-home space, a convenient half bath, & versatile formal dining or living. The cozy living room seamlessly flows into the updated kitchen, complete w/ granite counters, cabinets galore, walk-in pantry, & breakfast nook. Tile flooring throughout the 1st floor adds a touch of elegance, while the upgraded wood stairs exude warmth & character. On the upper level find a spacious primary suite & 3 secondary bedrooms that share a full bath. Entertain year-round w/ ease in the huge screened-in patio that leads to a large, fully-fenced Texas-sized yard, providing ample space for outdoor activities & relaxation. The double gate driveway further adds convenience, allowing for RV, trailer, or boat parking, NO RESTRICTIONS!!
Location
State TX
County Montgomery
Area Conroe Southeast
Rooms
Bedroom Description All Bedrooms Up,Primary Bed - 2nd Floor,Walk-In Closet
Other Rooms 1 Living Area, Breakfast Room, Den, Family Room, Kitchen/Dining Combo, Living Area - 1st Floor, Utility Room in House
Master Bathroom Primary Bath: Double Sinks, Primary Bath: Tub/Shower Combo, Secondary Bath(s): Double Sinks, Vanity Area
Den/Bedroom Plus 5
Kitchen Pantry
Interior
Interior Features Fire/Smoke Alarm
Heating Central Electric
Cooling Central Electric
Flooring Laminate, Tile
Fireplaces Number 1
Fireplaces Type Wood Burning Fireplace
Exterior
Exterior Feature Back Yard
Garage Attached/Detached Garage
Garage Spaces 2.0
Garage Description Boat Parking, RV Parking
Roof Type Composition
Private Pool No
Building
Lot Description Greenbelt, Other
Faces North
Story 2
Foundation Slab
Lot Size Range 1/4 Up to 1/2 Acre
Water Water District
Structure Type Brick,Stucco,Wood
New Construction No
Schools
Elementary Schools Suchma Elementary School
Middle Schools Irons Junior High School
High Schools Oak Ridge High School
School District 11 - Conroe
Others
Senior Community No
Restrictions Deed Restrictions
Tax ID 9506-00-03800
Energy Description Attic Vents,Ceiling Fans,Digital Program Thermostat,HVAC>13 SEER,Insulated Doors,Insulation - Blown Fiberglass
Acceptable Financing Cash Sale, Conventional, FHA, VA
Tax Rate 2.0814
Disclosures Sellers Disclosure
Listing Terms Cash Sale, Conventional, FHA, VA
Financing Cash Sale,Conventional,FHA,VA
Special Listing Condition Sellers Disclosure
Read Less

Bought with eXp Realty LLC
GET MORE INFORMATION





