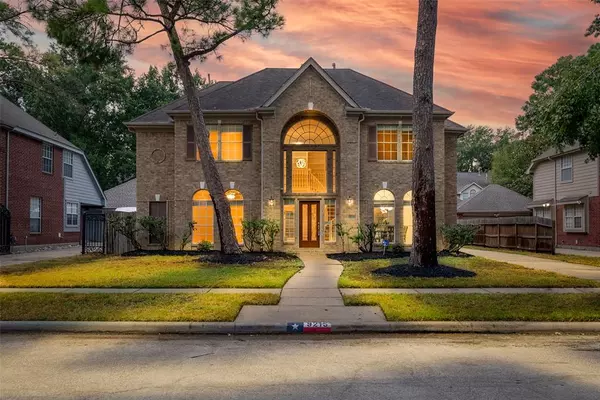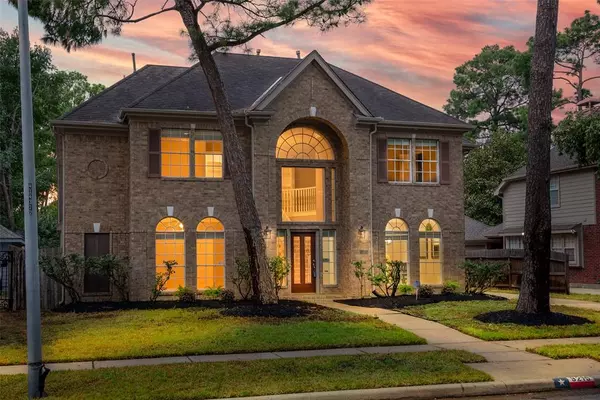For more information regarding the value of a property, please contact us for a free consultation.
9215 Woodwind Lakes DR Houston, TX 77040
Want to know what your home might be worth? Contact us for a FREE valuation!

Our team is ready to help you sell your home for the highest possible price ASAP
Key Details
Property Type Single Family Home
Listing Status Sold
Purchase Type For Sale
Square Footage 3,620 sqft
Price per Sqft $133
Subdivision Woodwind Lakes Sec 01
MLS Listing ID 14019015
Sold Date 11/30/23
Style Contemporary/Modern
Bedrooms 5
Full Baths 4
HOA Fees $67/ann
HOA Y/N 1
Year Built 1993
Annual Tax Amount $10,092
Tax Year 2022
Lot Size 7,475 Sqft
Acres 0.1716
Property Description
Stunning Two Story Home Located In Woodwind Lakes Subdivision In Houston with Lakeview in Front. PRICE REDUCTION! Beautiful Home in Excellent Condition with New Paint In And Out. New Exterior Entrance Lights Keep You Safe With Their Dusk To Dawn Automatic Feature. Amazing Entryway With A New Hanging Ceiling Light And Luxury Vinyl Flooring Throughout The Downstairs. Fabulous Kitchen Has New Ceiling Lights, Stunning Backsplash, Quartz Countertops, & High End Appliances. Classy Dining Room And Lovely Breakfast Room with New Lights. The Spacious Family Room Has a Cozy Fireplace & New Lights. Luxurious Primary Bedroom & Bath with New Quartz Countertops, Faucets, And A Glass Enclosed Standing Shower. One Bedroom Can be Used as Optional Study. The Downstairs Bathroom Has A New Toilet & Shower With Enclosure. New Carpet Upstairs! Two Upstairs Bathrooms with New Tub Surroundings, Quartz Countertops, And Faucets. Nice Sized Game Room. Zoned To Cypress- Fairbanks ISD Schools.
Location
State TX
County Harris
Area Northwest Houston
Rooms
Bedroom Description 1 Bedroom Down - Not Primary BR,Primary Bed - 1st Floor
Other Rooms 1 Living Area, Breakfast Room, Family Room, Formal Dining, Formal Living, Gameroom Up
Master Bathroom Hollywood Bath, Primary Bath: Double Sinks, Primary Bath: Jetted Tub, Primary Bath: Separate Shower
Kitchen Island w/ Cooktop, Pantry
Interior
Interior Features Alarm System - Owned, Fire/Smoke Alarm, Formal Entry/Foyer, High Ceiling
Heating Central Gas
Cooling Central Electric
Flooring Carpet, Vinyl
Fireplaces Number 2
Fireplaces Type Freestanding, Gas Connections
Exterior
Exterior Feature Back Yard, Back Yard Fenced, Fully Fenced, Patio/Deck, Porch, Private Driveway
Garage Detached Garage
Garage Spaces 2.0
Waterfront Description Lake View,Lakefront
Roof Type Composition
Street Surface Asphalt,Concrete,Curbs
Private Pool No
Building
Lot Description Subdivision Lot, Water View, Waterfront
Faces East
Story 2
Foundation Slab
Lot Size Range 0 Up To 1/4 Acre
Sewer Public Sewer
Water Public Water, Water District
Structure Type Brick,Cement Board,Wood
New Construction No
Schools
Elementary Schools Gleason Elementary School
Middle Schools Cook Middle School
High Schools Jersey Village High School
School District 13 - Cypress-Fairbanks
Others
Senior Community No
Restrictions Deed Restrictions
Tax ID 117-467-002-0011
Ownership Full Ownership
Energy Description Attic Vents,Ceiling Fans,Digital Program Thermostat,Energy Star/CFL/LED Lights,High-Efficiency HVAC
Acceptable Financing Cash Sale, Conventional, FHA, VA
Tax Rate 2.4694
Disclosures Mud, Sellers Disclosure
Listing Terms Cash Sale, Conventional, FHA, VA
Financing Cash Sale,Conventional,FHA,VA
Special Listing Condition Mud, Sellers Disclosure
Read Less

Bought with Brooks & Davis Real Estate
GET MORE INFORMATION





