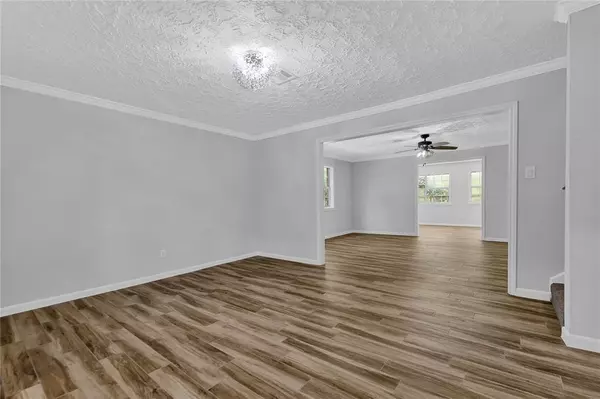For more information regarding the value of a property, please contact us for a free consultation.
26760 Brentwood RD Splendora, TX 77372
Want to know what your home might be worth? Contact us for a FREE valuation!

Our team is ready to help you sell your home for the highest possible price ASAP
Key Details
Property Type Single Family Home
Listing Status Sold
Purchase Type For Sale
Square Footage 4,280 sqft
Price per Sqft $96
Subdivision Brent Road
MLS Listing ID 96375550
Sold Date 11/17/23
Style Traditional
Bedrooms 4
Full Baths 3
Year Built 1978
Annual Tax Amount $3,156
Tax Year 2022
Lot Size 3.568 Acres
Acres 3.568
Property Description
Step into this newly renovated gem featuring 4 bedrooms, 3 baths, and a 3-car garage, all nestled on a generous 3.5-acre tract, situated in Splendora ISD. The heart of this home, the kitchen, boasts a complete makeover along with the addition of a butler's pantry, enhancing both style and functionality. Entertaining is a breeze with the addition of a spacious game room and den, providing ample space for gatherings and relaxation. The primary suite is a retreat in itself, offering a generous sitting room and two expansive closets. Dual Laundry Rooms, wood burning fireplace, circle drive and covered patio, this one has it all.
Location
State TX
County Montgomery
Area Cleveland Area
Rooms
Bedroom Description 1 Bedroom Down - Not Primary BR,Primary Bed - 2nd Floor
Other Rooms Breakfast Room, Family Room, Gameroom Down, Home Office/Study, Living Area - 1st Floor
Master Bathroom Primary Bath: Double Sinks, Primary Bath: Shower Only, Secondary Bath(s): Soaking Tub, Secondary Bath(s): Tub/Shower Combo
Den/Bedroom Plus 5
Kitchen Butler Pantry, Pantry, Walk-in Pantry
Interior
Interior Features Balcony, Fire/Smoke Alarm, Formal Entry/Foyer
Heating Central Electric
Cooling Central Electric
Flooring Carpet, Tile
Fireplaces Number 1
Fireplaces Type Freestanding, Wood Burning Fireplace
Exterior
Exterior Feature Back Yard, Back Yard Fenced, Balcony, Partially Fenced, Patio/Deck, Porch, Private Driveway, Side Yard
Garage Attached Garage, Oversized Garage
Garage Spaces 3.0
Garage Description Additional Parking, Circle Driveway, Driveway Gate
Roof Type Composition
Private Pool No
Building
Lot Description Wooded
Story 2
Foundation Slab
Lot Size Range 2 Up to 5 Acres
Sewer Septic Tank
Water Public Water
Structure Type Brick,Wood
New Construction No
Schools
Elementary Schools Peach Creek Elementary School
Middle Schools Splendora Junior High
High Schools Splendora High School
School District 47 - Splendora
Others
Senior Community No
Restrictions No Restrictions
Tax ID 2673-02-01500
Energy Description Ceiling Fans,Digital Program Thermostat,Energy Star Appliances,Solar Screens
Acceptable Financing Cash Sale, Conventional, FHA, USDA Loan, VA
Tax Rate 2.0104
Disclosures Sellers Disclosure
Listing Terms Cash Sale, Conventional, FHA, USDA Loan, VA
Financing Cash Sale,Conventional,FHA,USDA Loan,VA
Special Listing Condition Sellers Disclosure
Read Less

Bought with Marathon Realty
GET MORE INFORMATION





