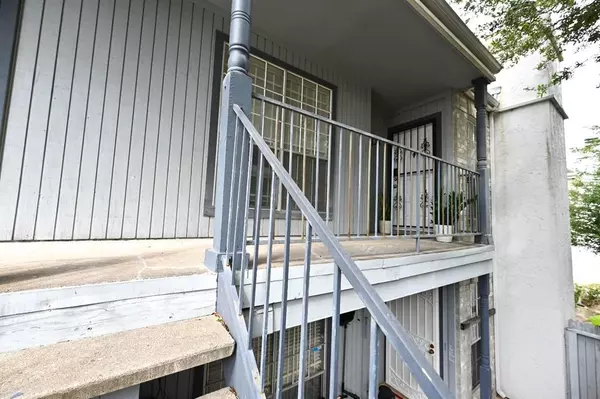For more information regarding the value of a property, please contact us for a free consultation.
6606 De Moss DR #906 Houston, TX 77074
Want to know what your home might be worth? Contact us for a FREE valuation!

Our team is ready to help you sell your home for the highest possible price ASAP
Key Details
Property Type Condo
Sub Type Condominium
Listing Status Sold
Purchase Type For Sale
Square Footage 937 sqft
Price per Sqft $160
Subdivision De Moss Condo
MLS Listing ID 28898961
Sold Date 10/30/23
Style Contemporary/Modern
Bedrooms 2
Full Baths 2
HOA Fees $290/mo
Year Built 1981
Annual Tax Amount $1,405
Tax Year 2022
Lot Size 6.328 Acres
Property Description
In the heart of the city close to everything, beautiful condo on the second floor with a community swimming pool. Completely remodeled 2 bedrooms and 2 full bathrooms. Brand new luxury vinyl wood grain floor throughout the home. Open floor plan. Fresh interior paint, upgraded kitchen with granite countertops with 4’’ backsplash, all brand new; sink, kitchen faucet, stainless steel stove, microwave with exhaust, and dishwasher. Both bathrooms have also been upgraded with new tubs, granite countertops,vanity, and mirrors. New light fixtures and ceiling fans in the living room and both of the bedrooms.
Refrigerator is included. Washer and dryer are NOT INCLUDED. Assigned Parking. Quiet and serene property. Split floor plan gives you full privacy. This area is in popular demand. A great investment.
Convenient location. Only minutes away from Galleria, Texas Medical Center & Downtown. Easy access to Hwy. 59 & Beltway 8. Walk in distance from schools and restaurants.
Location
State TX
County Harris
Area Sharpstown Area
Rooms
Bedroom Description 2 Primary Bedrooms,All Bedrooms Up
Other Rooms 1 Living Area
Master Bathroom Primary Bath: Tub/Shower Combo, Secondary Bath(s): Tub/Shower Combo
Interior
Interior Features 2 Staircases, Balcony, Refrigerator Included
Heating Central Electric
Cooling Central Electric
Flooring Vinyl Plank
Fireplaces Number 1
Fireplaces Type Wood Burning Fireplace
Appliance Electric Dryer Connection, Refrigerator
Dryer Utilities 1
Exterior
Exterior Feature Front Green Space, Play Area
Pool In Ground
View East
Roof Type Composition
Street Surface Asphalt,Gutters
Accessibility Automatic Gate
Private Pool No
Building
Faces East
Story 1
Unit Location Courtyard
Entry Level 2nd Level
Foundation Slab
Sewer Public Sewer
Water Public Water
Structure Type Brick
New Construction No
Schools
Elementary Schools Sutton Elementary School
Middle Schools Long Middle School (Houston)
High Schools Wisdom High School
School District 27 - Houston
Others
HOA Fee Include Grounds,Trash Removal,Water and Sewer
Senior Community No
Tax ID 115-126-009-0006
Energy Description Ceiling Fans
Acceptable Financing Cash Sale, Conventional
Tax Rate 2.2819
Disclosures Sellers Disclosure
Listing Terms Cash Sale, Conventional
Financing Cash Sale,Conventional
Special Listing Condition Sellers Disclosure
Read Less

Bought with World Wide Realty,LLC
GET MORE INFORMATION





