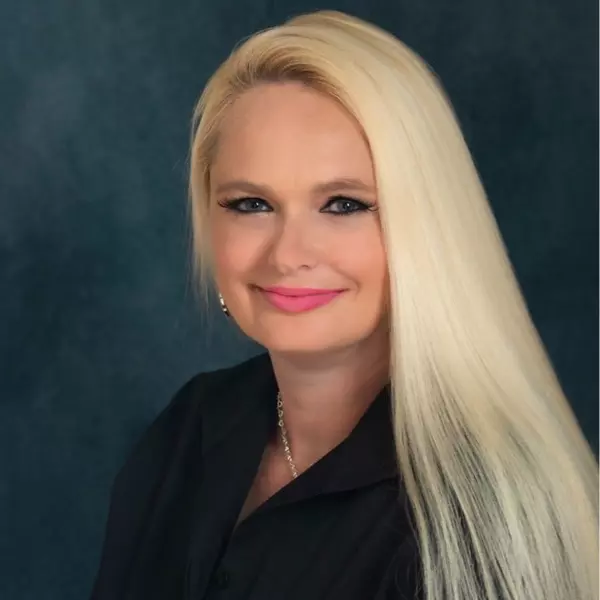For more information regarding the value of a property, please contact us for a free consultation.
3710 Decker DR #6 Baytown, TX 77520
Want to know what your home might be worth? Contact us for a FREE valuation!

Our team is ready to help you sell your home for the highest possible price ASAP
Key Details
Property Type Townhouse
Sub Type Townhouse
Listing Status Sold
Purchase Type For Sale
Square Footage 1,584 sqft
Price per Sqft $83
Subdivision Park Place T/H
MLS Listing ID 20404573
Sold Date 10/27/23
Style Traditional
Bedrooms 2
Full Baths 2
Half Baths 1
HOA Fees $4/ann
Year Built 1974
Annual Tax Amount $1,942
Tax Year 2022
Lot Size 2,040 Sqft
Property Sub-Type Townhouse
Property Description
Very affordable 2 primary bedrooms with 2 updated full baths and 1/2 bath downstairs 2 car garage. Very small, quite complex, only 6 units. Corner fireplace, large kitchen, 2 kitchen pantries, breakfast bar. Lots of storage, Move in ready. Make this one yours before it gets away!
Location
State TX
County Harris
Area Baytown/Harris County
Rooms
Bedroom Description All Bedrooms Up,Primary Bed - 2nd Floor,Walk-In Closet
Other Rooms 1 Living Area, Utility Room in Garage
Master Bathroom Two Primary Baths, Vanity Area
Den/Bedroom Plus 2
Kitchen Breakfast Bar, Pantry, Walk-in Pantry
Interior
Interior Features Crown Molding
Heating Central Electric
Cooling Central Electric
Flooring Carpet, Tile
Fireplaces Number 1
Fireplaces Type Gaslog Fireplace
Appliance Electric Dryer Connection, Gas Dryer Connections
Dryer Utilities 1
Laundry Utility Rm In Garage
Exterior
Parking Features Attached Garage
Garage Spaces 2.0
View East
Roof Type Composition
Street Surface Concrete,Curbs
Private Pool No
Building
Story 2
Unit Location Cleared
Entry Level Levels 1 and 2
Foundation Slab
Sewer Public Sewer
Water Public Water
Structure Type Brick,Wood
New Construction No
Schools
Elementary Schools Travis Elementary School (Goose Creek)
Middle Schools Baytown Junior High School
High Schools Lee High School (Goose Creek)
School District 23 - Goose Creek Consolidated
Others
HOA Fee Include Grounds
Senior Community No
Tax ID 114-438-001-0006
Energy Description Ceiling Fans
Acceptable Financing Cash Sale, Conventional, FHA, Investor, VA
Tax Rate 2.7873
Disclosures Estate
Listing Terms Cash Sale, Conventional, FHA, Investor, VA
Financing Cash Sale,Conventional,FHA,Investor,VA
Special Listing Condition Estate
Read Less

Bought with eXp Realty, LLC




