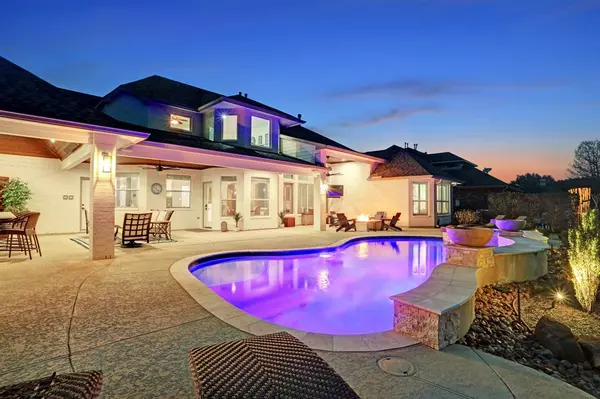For more information regarding the value of a property, please contact us for a free consultation.
3503 Lindhaven DR Pearland, TX 77584
Want to know what your home might be worth? Contact us for a FREE valuation!

Our team is ready to help you sell your home for the highest possible price ASAP
Key Details
Property Type Single Family Home
Listing Status Sold
Purchase Type For Sale
Square Footage 4,359 sqft
Price per Sqft $209
Subdivision Audubon Place Sec 1
MLS Listing ID 88336982
Sold Date 06/23/23
Style Traditional
Bedrooms 5
Full Baths 3
Half Baths 1
HOA Fees $82/ann
HOA Y/N 1
Year Built 2000
Annual Tax Amount $13,306
Tax Year 2022
Lot Size 0.430 Acres
Acres 0.4304
Property Description
Perfectly maintained home in desired gated community. Spacious master bedroom down and 4 bedrooms up, including large multi-purpose game-room. Jack and Jill bathroom upstairs, high ceilings in family room, plantation shutters, and recently updated kitchen and baths (2022). Extra large master bath, super-sized master closet with built-ins. Wired for surround sound inside and out. Sonos System included. Amazing outdoor addition (completed 2021) including covered patio, outdoor kitchen, fire pit, carport and gated driveway. Hardwoods refinished 2015. Pool updated 2020. New Roof 2022. New Carrier AC units May 2019. New Landscaping 2021.
Location
State TX
County Brazoria
Area Pearland
Rooms
Bedroom Description Primary Bed - 1st Floor,Walk-In Closet
Other Rooms Breakfast Room, Den, Formal Dining, Gameroom Up, Home Office/Study, Utility Room in House
Master Bathroom Primary Bath: Double Sinks, Primary Bath: Jetted Tub, Primary Bath: Separate Shower, Primary Bath: Soaking Tub
Kitchen Breakfast Bar, Island w/o Cooktop
Interior
Interior Features Drapes/Curtains/Window Cover, Fire/Smoke Alarm, High Ceiling
Heating Central Electric
Cooling Central Gas
Flooring Tile, Wood
Fireplaces Number 1
Fireplaces Type Gaslog Fireplace
Exterior
Parking Features Attached Garage
Garage Spaces 3.0
Carport Spaces 3
Garage Description Auto Driveway Gate, Circle Driveway
Pool Gunite
Roof Type Composition
Accessibility Driveway Gate
Private Pool Yes
Building
Lot Description Cleared, Subdivision Lot
Story 2
Foundation Slab
Lot Size Range 0 Up To 1/4 Acre
Sewer Public Sewer
Water Public Water
Structure Type Brick
New Construction No
Schools
Elementary Schools Magnolia Elementary School (Pearland)
Middle Schools Pearland Junior High South
High Schools Pearland High School
School District 42 - Pearland
Others
HOA Fee Include Limited Access Gates,Recreational Facilities
Senior Community No
Restrictions Deed Restrictions
Tax ID 1417-1001-030
Energy Description Ceiling Fans
Acceptable Financing Cash Sale, Conventional, VA
Tax Rate 2.4056
Disclosures Sellers Disclosure
Listing Terms Cash Sale, Conventional, VA
Financing Cash Sale,Conventional,VA
Special Listing Condition Sellers Disclosure
Read Less

Bought with Eaton Realty




