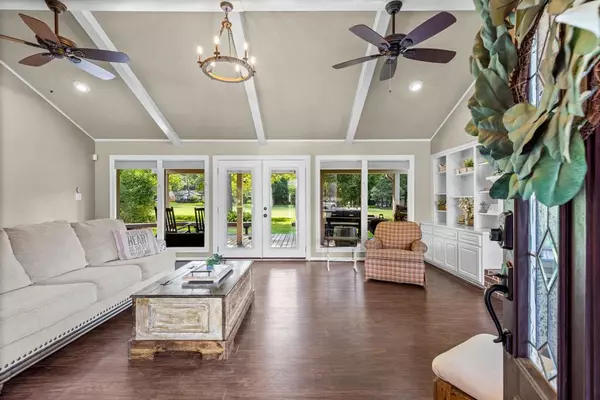For more information regarding the value of a property, please contact us for a free consultation.
18 Hallmark DR Conroe, TX 77304
Want to know what your home might be worth? Contact us for a FREE valuation!

Our team is ready to help you sell your home for the highest possible price ASAP
Key Details
Property Type Single Family Home
Listing Status Sold
Purchase Type For Sale
Square Footage 2,236 sqft
Price per Sqft $161
Subdivision Panorama
MLS Listing ID 24716865
Sold Date 07/14/23
Style Traditional
Bedrooms 3
Full Baths 2
Year Built 1982
Annual Tax Amount $5,645
Tax Year 2022
Lot Size 0.310 Acres
Acres 0.3099
Property Description
Tucked away on a pleasant street, this 3 bedroom, 2 bath home is just minutes to the oasis of Lake Conroe. You'll enjoy spectacular views of the golf course-located on the 14th hole. Stepping inside, comforting features will make you instantly feel at home. The gas, living room fireplace inspires gathering & conversation. A chef's dream is found in the recently updated U-shaped kitchen & features ample counter space, sparkling cabinets, double ovens & beverage fridge. The primary bedroom is a hideaway of spacious respite from the day. Ensuite with dual sinks & tub/shower combo complete the primary bathroom. A circular driveway makes for a stylish welcome, and is connected to an attached two-car garage with double-sided garage doors. Enjoy your evenings on the back wood deck - grilling or relaxing under the starry sky. Don't miss the storage/craft room in the garage - if desired, this area can be converted back into a golf cart garage. Panorama perfection awaits its new owners.
Location
State TX
County Montgomery
Area Lake Conroe Area
Rooms
Bedroom Description All Bedrooms Down
Other Rooms 1 Living Area, Kitchen/Dining Combo, Utility Room in House
Master Bathroom Primary Bath: Double Sinks, Primary Bath: Tub/Shower Combo, Secondary Bath(s): Tub/Shower Combo
Den/Bedroom Plus 3
Kitchen Breakfast Bar, Kitchen open to Family Room, Pantry, Under Cabinet Lighting
Interior
Interior Features Drapes/Curtains/Window Cover, Fire/Smoke Alarm
Heating Central Gas
Cooling Central Electric
Flooring Carpet, Laminate, Tile
Fireplaces Number 1
Fireplaces Type Gas Connections
Exterior
Exterior Feature Back Yard, Covered Patio/Deck, Patio/Deck, Porch
Garage Attached Garage
Garage Spaces 2.0
Garage Description Circle Driveway
Roof Type Composition
Street Surface Concrete
Private Pool No
Building
Lot Description In Golf Course Community, On Golf Course, Subdivision Lot
Story 1
Foundation Slab
Lot Size Range 0 Up To 1/4 Acre
Sewer Public Sewer
Water Public Water
Structure Type Brick,Cement Board
New Construction No
Schools
Elementary Schools Lagway Elementary School
Middle Schools Robert P. Brabham Middle School
High Schools Willis High School
School District 56 - Willis
Others
Senior Community No
Restrictions No Restrictions
Tax ID 5704-00-07400
Energy Description Attic Vents,Ceiling Fans
Acceptable Financing Cash Sale, Conventional, FHA, VA
Tax Rate 2.3821
Disclosures Sellers Disclosure
Listing Terms Cash Sale, Conventional, FHA, VA
Financing Cash Sale,Conventional,FHA,VA
Special Listing Condition Sellers Disclosure
Read Less

Bought with C.R.Realty
GET MORE INFORMATION





