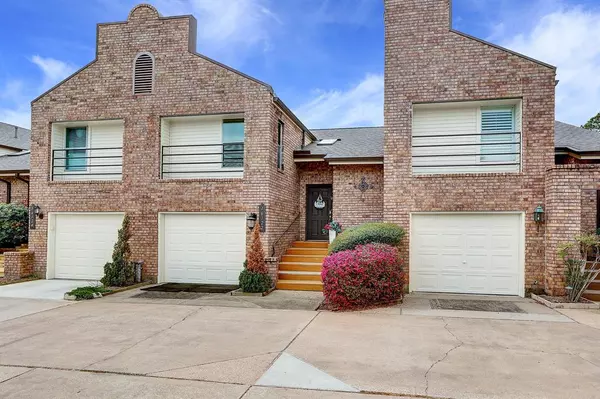For more information regarding the value of a property, please contact us for a free consultation.
16122 Seahorse DR Houston, TX 77062
Want to know what your home might be worth? Contact us for a FREE valuation!

Our team is ready to help you sell your home for the highest possible price ASAP
Key Details
Property Type Townhouse
Sub Type Townhouse
Listing Status Sold
Purchase Type For Sale
Square Footage 1,343 sqft
Price per Sqft $178
Subdivision Seafarer T/H
MLS Listing ID 92645583
Sold Date 04/06/23
Style Traditional
Bedrooms 2
Full Baths 2
Half Baths 1
HOA Fees $308/mo
Year Built 1982
Annual Tax Amount $4,396
Tax Year 2022
Lot Size 1,344 Sqft
Property Description
Welcome Home to beautifully updated 2 bedroom/ 2.5 bath townhome backing up to the soon-to-be Exploration Green - nearly 6 miles of walking/bike trails & sanctuary for wild life. The light & bright spacious open floor plan features vaulted ceilings, recently installed luxury vinyl plank flooring, neutral paint throughout, new fixtures & hardware, bamboo shades, & reclaimed wood mantel - all which make this cozy home welcoming & relaxing. Kitchen boasts granite countertops, under-cabinet lighting, stylish backsplash, & stainless appliances w/ quaint breakfast nook, & don't forget the back patio - perfect for enjoying your morning cup of coffee. Upstairs the primary suite has private balcony overlooking green space, ensuite w/ dual sinks, updated shower, & spacious walk-in closet. 2nd bedroom has private bath as well. A/C replaced in 2021, water heater replaced in 2022. Minutes away from shopping & restaurants. You don't won't to miss this rare gem! Schedule your private tour today!!!
Location
State TX
County Harris
Area Clear Lake Area
Rooms
Bedroom Description En-Suite Bath,Walk-In Closet
Other Rooms 1 Living Area, Breakfast Room, Family Room, Kitchen/Dining Combo
Master Bathroom Half Bath, Primary Bath: Double Sinks, Primary Bath: Shower Only, Secondary Bath(s): Tub/Shower Combo, Vanity Area
Kitchen Pantry, Under Cabinet Lighting
Interior
Interior Features Alarm System - Owned, Fire/Smoke Alarm, Formal Entry/Foyer, High Ceiling, Prewired for Alarm System
Heating Central Gas
Cooling Central Electric
Flooring Vinyl Plank
Fireplaces Number 1
Fireplaces Type Gas Connections, Wood Burning Fireplace
Appliance Electric Dryer Connection
Dryer Utilities 1
Exterior
Exterior Feature Back Yard, Fenced, Patio/Deck
Parking Features Attached Garage
Garage Spaces 1.0
Roof Type Composition
Street Surface Concrete
Private Pool No
Building
Story 2
Unit Location Greenbelt
Entry Level Levels 1 and 2
Foundation Slab
Sewer Public Sewer
Water Public Water, Water District
Structure Type Brick
New Construction No
Schools
Elementary Schools Clear Lake City Elementary School
Middle Schools Space Center Intermediate School
High Schools Clear Lake High School
School District 9 - Clear Creek
Others
HOA Fee Include Grounds
Senior Community No
Tax ID 115-464-007-0005
Energy Description Ceiling Fans,Digital Program Thermostat,Energy Star Appliances,High-Efficiency HVAC
Acceptable Financing Cash Sale, Conventional, FHA, VA
Tax Rate 2.4437
Disclosures Exclusions, Mud, Sellers Disclosure
Listing Terms Cash Sale, Conventional, FHA, VA
Financing Cash Sale,Conventional,FHA,VA
Special Listing Condition Exclusions, Mud, Sellers Disclosure
Read Less

Bought with eXp Realty, LLC




