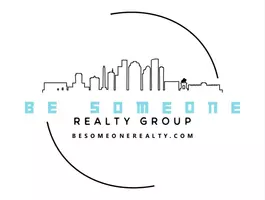1003 Blue Willow DR Houston, TX 77042

Open House
Sun Sep 28, 2:00pm - 4:00pm
UPDATED:
Key Details
Property Type Single Family Home
Sub Type Detached
Listing Status Active
Purchase Type For Sale
Square Footage 1,964 sqft
Price per Sqft $284
Subdivision Walnut Bend
MLS Listing ID 45384743
Style Traditional
Bedrooms 3
Full Baths 2
Half Baths 1
HOA Fees $45/Semi-Annually
HOA Y/N Yes
Year Built 1968
Annual Tax Amount $12,759
Tax Year 2025
Lot Size 0.279 Acres
Acres 0.2792
Property Sub-Type Detached
Property Description
Location
State TX
County Harris
Community Community Pool, Curbs
Area Briargrove Park/Walnutbend
Interior
Interior Features Breakfast Bar, Double Vanity, Kitchen/Family Room Combo, Bath in Primary Bedroom, Marble Counters, Tub Shower, Vanity, Vaulted Ceiling(s), Window Treatments, Ceiling Fan(s), Programmable Thermostat
Heating Central, Gas
Cooling Central Air, Electric
Flooring Bamboo, Tile
Fireplaces Number 1
Fireplaces Type Wood Burning
Fireplace Yes
Appliance Dishwasher, Electric Oven, Electric Range, Disposal, Microwave
Laundry Washer Hookup, Electric Dryer Hookup
Exterior
Exterior Feature Deck, Fence, Patio
Parking Features Detached, Garage
Garage Spaces 2.0
Fence Back Yard
Pool Association
Community Features Community Pool, Curbs
Amenities Available Meeting/Banquet/Party Room, Party Room, Playground, Pool, Tennis Court(s)
Water Access Desc Public
Roof Type Composition
Porch Deck, Patio
Private Pool No
Building
Lot Description Subdivision, Backs to Greenbelt/Park
Faces West
Story 1
Entry Level One
Foundation Slab
Sewer Public Sewer
Water Public
Architectural Style Traditional
Level or Stories One
New Construction No
Schools
Elementary Schools Walnut Bend Elementary School (Houston)
Middle Schools Revere Middle School
High Schools Westside High School
School District 27 - Houston
Others
HOA Name Crest Management
HOA Fee Include Clubhouse,Recreation Facilities
Tax ID 097-190-000-0007
Security Features Security System Leased,Smoke Detector(s)
Acceptable Financing Cash, Conventional
Listing Terms Cash, Conventional

GET MORE INFORMATION





