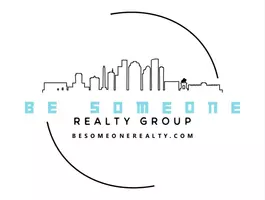713 Bayou Crest DR Dickinson, TX 77539

Open House
Sat Jan 10, 1:00pm - 3:00pm
UPDATED:
Key Details
Property Type Single Family Home
Sub Type Detached
Listing Status Active
Purchase Type For Sale
Square Footage 3,904 sqft
Price per Sqft $225
Subdivision Bayou Crest 4 Unrec
MLS Listing ID 79393858
Style Traditional
Bedrooms 4
Full Baths 4
Half Baths 2
HOA Y/N No
Year Built 2013
Annual Tax Amount $11,993
Tax Year 2024
Lot Size 0.505 Acres
Acres 0.5051
Property Sub-Type Detached
Property Description
Location
State TX
County Galveston
Area Dickinson
Interior
Interior Features Breakfast Bar, Crown Molding, Double Vanity, Entrance Foyer, Granite Counters, Hollywood Bath, High Ceilings, Kitchen Island, Kitchen/Family Room Combo, Bath in Primary Bedroom, Pots & Pan Drawers, Pantry, Soaking Tub, Separate Shower, Tub Shower, Walk-In Pantry, Window Treatments, Ceiling Fan(s), Kitchen/Dining Combo, Programmable Thermostat
Heating Central, Gas, Geothermal
Cooling Central Air, Electric, Gas
Flooring Tile, Wood
Fireplaces Number 1
Fireplaces Type Gas, Wood Burning
Fireplace Yes
Appliance Double Oven, Dishwasher, Electric Oven, Gas Cooktop, Disposal, Gas Oven, Microwave, Dryer, ENERGY STAR Qualified Appliances, Refrigerator, Wine Refrigerator, Washer
Laundry Washer Hookup, Electric Dryer Hookup, Gas Dryer Hookup
Exterior
Exterior Feature Covered Patio, Deck, Fence, Sprinkler/Irrigation, Porch, Patio, Private Yard, Storage
Parking Features Attached, Driveway, Garage, Garage Door Opener
Garage Spaces 5.0
Fence Back Yard
Waterfront Description Bayou,Boat Ramp/Lift Access,Pier,Waterfront
View Y/N Yes
Water Access Desc Public
View Water
Roof Type Composition
Porch Covered, Deck, Patio, Porch
Private Pool No
Building
Lot Description Subdivision, Views, Waterfront
Story 2
Entry Level Two
Foundation Slab
Builder Name Born Construction, Inc., Custom Homes
Sewer Public Sewer
Water Public
Architectural Style Traditional
Level or Stories Two
Additional Building Boat House, Shed(s)
New Construction No
Schools
Elementary Schools Lobit Elementary School
Middle Schools Lobit Middle School
High Schools Dickinson High School
School District 17 - Dickinson
Others
Tax ID 1495-0005-0004-004
Ownership Full Ownership
Security Features Smoke Detector(s)
Acceptable Financing Cash, Conventional, FHA, VA Loan
Listing Terms Cash, Conventional, FHA, VA Loan
Virtual Tour https://youtu.be/Q3PrZASHT6Q

GET MORE INFORMATION





