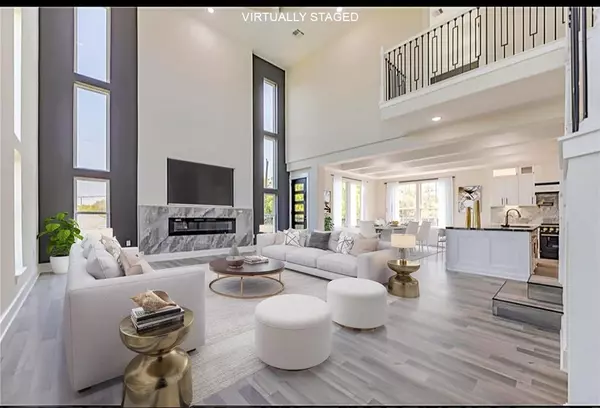622 Shady Lawn ST Shoreacres, TX 77571
UPDATED:
02/20/2025 05:08 PM
Key Details
Property Type Single Family Home
Listing Status Active
Purchase Type For Sale
Square Footage 3,000 sqft
Price per Sqft $186
Subdivision Shoreacres
MLS Listing ID 81743649
Style Contemporary/Modern,Mediterranean,Other Style,Traditional
Bedrooms 4
Full Baths 3
Half Baths 1
Year Built 2024
Annual Tax Amount $932
Tax Year 2023
Lot Size 0.298 Acres
Acres 0.2984
Property Description
Location
State TX
County Harris
Area Shoreacres/La Porte
Rooms
Bedroom Description 2 Primary Bedrooms,Walk-In Closet
Other Rooms Family Room, Kitchen/Dining Combo
Master Bathroom Primary Bath: Separate Shower, Two Primary Baths
Den/Bedroom Plus 4
Kitchen Butler Pantry, Island w/o Cooktop, Kitchen open to Family Room, Pot Filler, Soft Closing Cabinets, Soft Closing Drawers, Under Cabinet Lighting, Walk-in Pantry
Interior
Interior Features Balcony, Crown Molding, Elevator Shaft, High Ceiling
Heating Central Gas
Cooling Central Electric
Flooring Marble Floors, Tile, Vinyl Plank
Fireplaces Number 1
Fireplaces Type Electric Fireplace
Exterior
Exterior Feature Back Yard, Patio/Deck, Side Yard
Parking Features Oversized Garage, Tandem
Garage Spaces 3.0
Roof Type Composition
Street Surface Asphalt
Private Pool No
Building
Lot Description Subdivision Lot
Dwelling Type Free Standing
Story 3
Foundation Pier & Beam
Lot Size Range 1/4 Up to 1/2 Acre
Builder Name United Framing Construction
Sewer Public Sewer
Water Public Water
Structure Type Cement Board,Stucco,Wood
New Construction Yes
Schools
Elementary Schools Bayshore Elementary School
Middle Schools La Porte J H
High Schools La Porte High School
School District 35 - La Porte
Others
Senior Community No
Restrictions No Restrictions
Tax ID 058-055-022-0037
Ownership Full Ownership
Energy Description Attic Vents,Ceiling Fans,Digital Program Thermostat,Energy Star Appliances,Energy Star/CFL/LED Lights,High-Efficiency HVAC,Insulated/Low-E windows,Insulation - Batt
Acceptable Financing Cash Sale, Conventional
Tax Rate 2.3894
Disclosures Sellers Disclosure
Listing Terms Cash Sale, Conventional
Financing Cash Sale,Conventional
Special Listing Condition Sellers Disclosure
Virtual Tour https://drive.google.com/file/d/1gZg5ph1RDsrS6uS8XyA6eAd0fp6ljpBV/view?usp=drivesdk





