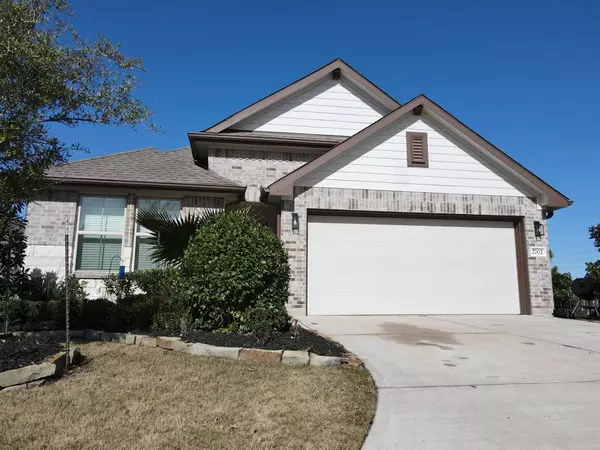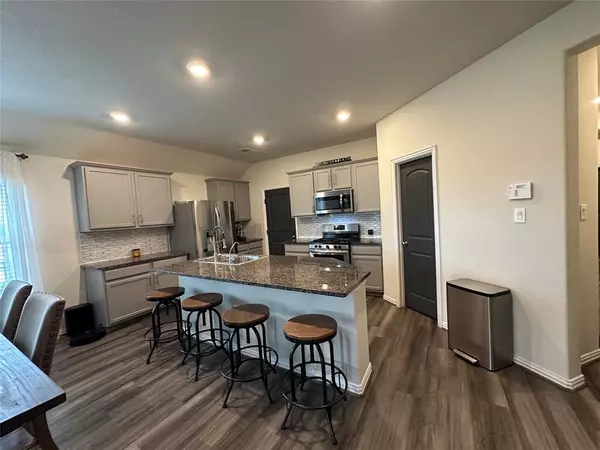2702 Torrey Pines DR Brookshire, TX 77423
UPDATED:
02/03/2025 04:35 PM
Key Details
Property Type Single Family Home
Listing Status Active
Purchase Type For Sale
Square Footage 1,877 sqft
Price per Sqft $196
Subdivision Jordan Ranch Sec 15
MLS Listing ID 10784713
Style Other Style,Traditional
Bedrooms 3
Full Baths 2
HOA Fees $1,175/ann
HOA Y/N 1
Year Built 2019
Annual Tax Amount $9,027
Tax Year 2024
Lot Size 9,408 Sqft
Acres 0.216
Property Description
Built in 2019, this home feels brand new and is situated in a quiet cul-de-sac, with no back neighbors—just a tranquil pond view to enjoy every day. Imagine sipping your morning coffee while taking in the peaceful water view!
Inside, you'll find a welcoming, open-concept layout that's perfect for creating lasting family memories. The home boasts 3 spacious bedrooms and an office, which could easily serve as an additional bedroom if needed.
The large, fully fenced backyard offers plenty of space for family gatherings or just relaxing outdoors.
This is truly a home you'll want to see in person! Schedule a tour today to experience all it has to offer.
Location
State TX
County Fort Bend
Community Jordan Ranch
Area Fulshear/South Brookshire/Simonton
Rooms
Bedroom Description All Bedrooms Down,Primary Bed - 1st Floor,Walk-In Closet
Other Rooms Entry
Den/Bedroom Plus 4
Kitchen Island w/o Cooktop, Kitchen open to Family Room
Interior
Interior Features Fire/Smoke Alarm
Heating Central Electric
Cooling Central Electric
Flooring Carpet, Vinyl, Vinyl Plank
Exterior
Exterior Feature Back Yard, Back Yard Fenced, Covered Patio/Deck, Patio/Deck
Parking Features Attached Garage
Garage Spaces 2.0
Waterfront Description Pond
Roof Type Composition
Street Surface Asphalt,Concrete
Private Pool No
Building
Lot Description Cleared, Cul-De-Sac, Water View
Dwelling Type Free Standing
Story 1
Foundation Slab
Lot Size Range 0 Up To 1/4 Acre
Sewer Public Sewer
Water Public Water
Structure Type Brick
New Construction No
Schools
Elementary Schools Willie Melton Sr Elementary
Middle Schools Leaman Junior High School
High Schools Fulshear High School
School District 33 - Lamar Consolidated
Others
HOA Fee Include Clubhouse,Grounds,Recreational Facilities
Senior Community No
Restrictions Deed Restrictions
Tax ID 4204-15-001-0030-901
Acceptable Financing Cash Sale, Conventional, FHA, Investor, VA
Tax Rate 2.8838
Disclosures Sellers Disclosure
Listing Terms Cash Sale, Conventional, FHA, Investor, VA
Financing Cash Sale,Conventional,FHA,Investor,VA
Special Listing Condition Sellers Disclosure





