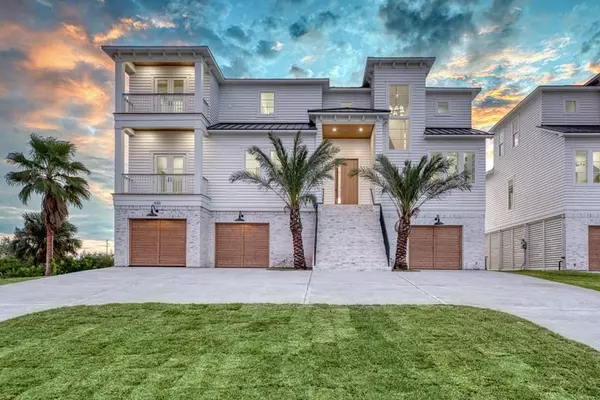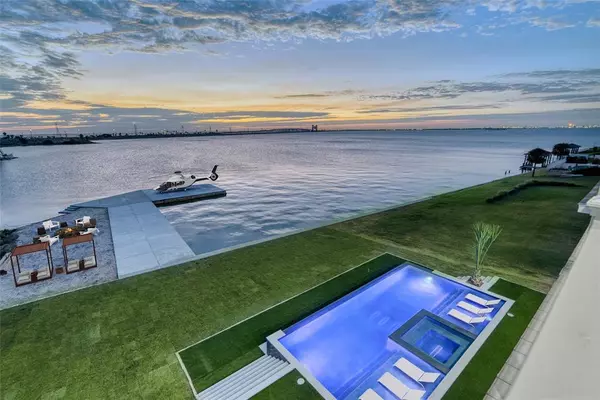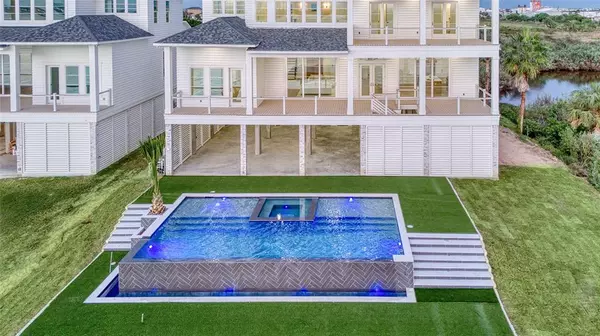430 81st Street Galveston, TX 77550
UPDATED:
01/09/2025 05:55 PM
Key Details
Property Type Single Family Home
Listing Status Coming Soon
Purchase Type For Sale
Square Footage 4,310 sqft
Price per Sqft $533
Subdivision Isle Bayside Sub 98
MLS Listing ID 38479571
Style Other Style
Bedrooms 7
Full Baths 5
Year Built 2024
Annual Tax Amount $5,392
Tax Year 2023
Lot Size 0.649 Acres
Acres 0.649
Property Description
Location
State TX
County Galveston
Area Teichman/Channelview Area
Rooms
Bedroom Description 2 Bedrooms Down,Built-In Bunk Beds,En-Suite Bath,Primary Bed - 1st Floor,Walk-In Closet
Other Rooms Family Room, Living Area - 1st Floor, Sun Room
Master Bathroom Bidet, Full Secondary Bathroom Down, Primary Bath: Double Sinks, Primary Bath: Separate Shower, Primary Bath: Soaking Tub, Secondary Bath(s): Shower Only, Vanity Area
Interior
Interior Features Balcony, Dry Bar, Elevator Shaft, Fire/Smoke Alarm, High Ceiling, Prewired for Alarm System, Refrigerator Included, Spa/Hot Tub, Wine/Beverage Fridge, Wired for Sound
Heating Central Gas
Cooling Central Electric
Flooring Wood
Fireplaces Number 1
Exterior
Exterior Feature Artificial Turf, Back Yard, Balcony, Covered Patio/Deck, Not Fenced, Patio/Deck, Porch, Side Yard, Spa/Hot Tub
Parking Features Attached Garage, Oversized Garage
Garage Spaces 6.0
Pool Gunite
Waterfront Description Bay Front,Bay View,Boat Slip,Bulkhead,Concrete Bulkhead,Pier
Roof Type Composition,Metal
Private Pool Yes
Building
Lot Description Cleared, Waterfront
Dwelling Type Free Standing
Story 3
Foundation Other
Lot Size Range 1/2 Up to 1 Acre
Builder Name LCH
Sewer Public Sewer
Water Public Water
Structure Type Cement Board
New Construction Yes
Schools
Elementary Schools Gisd Open Enroll
Middle Schools Gisd Open Enroll
High Schools Ball High School
School District 22 - Galveston
Others
Senior Community No
Restrictions Unknown
Tax ID 4156-0000-0008-000
Energy Description Ceiling Fans,Digital Program Thermostat,Energy Star Appliances,Energy Star/CFL/LED Lights,High-Efficiency HVAC,HVAC>15 SEER,Insulated Doors,Insulated/Low-E windows,Insulation - Spray-Foam,Storm Windows,Tankless/On-Demand H2O Heater
Acceptable Financing Cash Sale, Conventional, Investor
Tax Rate 1.7477
Disclosures Other Disclosures
Listing Terms Cash Sale, Conventional, Investor
Financing Cash Sale,Conventional,Investor
Special Listing Condition Other Disclosures





