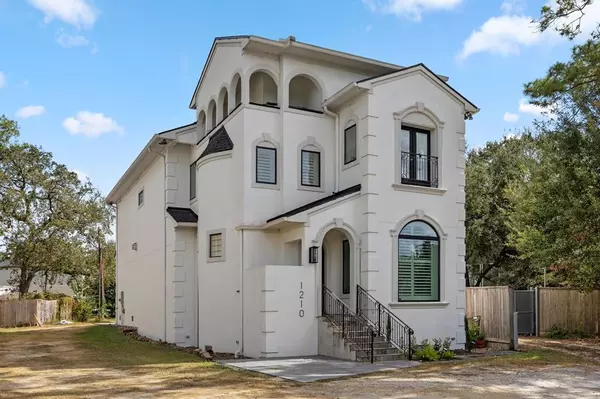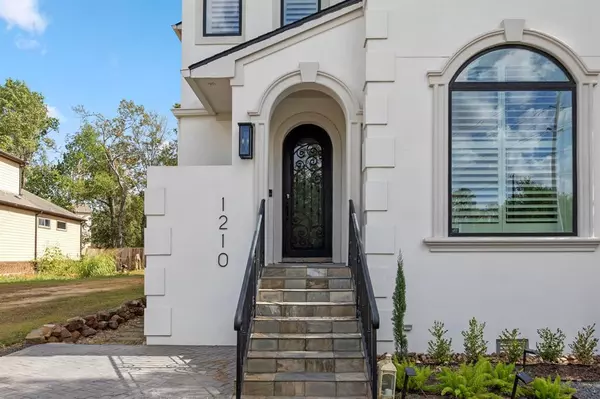1210 Parkerhaven CT Houston, TX 77008
UPDATED:
01/03/2025 07:09 PM
Key Details
Property Type Single Family Home
Sub Type Single Family Detached
Listing Status Active
Purchase Type For Rent
Square Footage 3,535 sqft
Subdivision Riverwood On East T C Jester B
MLS Listing ID 4905076
Bedrooms 3
Full Baths 3
Half Baths 1
Rental Info Long Term,One Year,Six Months
Year Built 2010
Available Date 2024-11-04
Lot Size 4,028 Sqft
Acres 0.0925
Property Description
Location
State TX
County Harris
Area Timbergrove/Lazybrook
Rooms
Bedroom Description All Bedrooms Up
Other Rooms Butlers Pantry, Formal Dining, Gameroom Up, Living Area - 1st Floor
Kitchen Butler Pantry, Reverse Osmosis, Under Cabinet Lighting, Walk-in Pantry
Interior
Interior Features Alarm System - Owned, Atrium, Central Vacuum, Concrete Walls, High Ceiling, Water Softener - Owned, Wired for Sound
Heating Central Gas
Cooling Central Electric
Flooring Tile
Fireplaces Number 1
Exterior
Exterior Feature Artificial Turf, Partially Fenced
Parking Features Attached Garage
Garage Spaces 2.0
Street Surface Gravel
Private Pool No
Building
Lot Description Street, Subdivision Lot
Story 2
Sewer Public Sewer
Water Public Water
New Construction No
Schools
Elementary Schools Love Elementary School
Middle Schools Hamilton Middle School (Houston)
High Schools Waltrip High School
School District 27 - Houston
Others
Pets Allowed Case By Case Basis
Senior Community No
Restrictions Deed Restrictions,No Restrictions
Tax ID 122-545-001-0003
Energy Description Ceiling Fans,Tankless/On-Demand H2O Heater
Disclosures Owner/Agent, Sellers Disclosure
Special Listing Condition Owner/Agent, Sellers Disclosure
Pets Allowed Case By Case Basis





