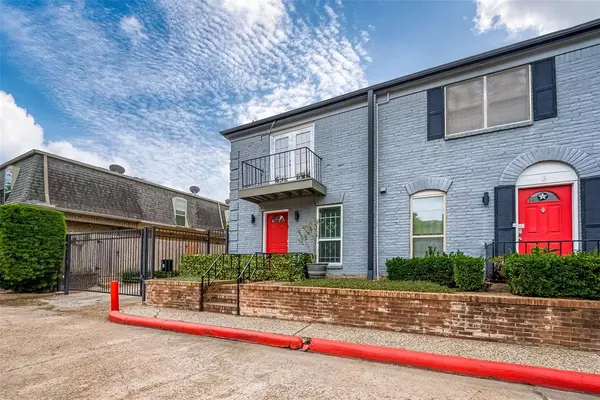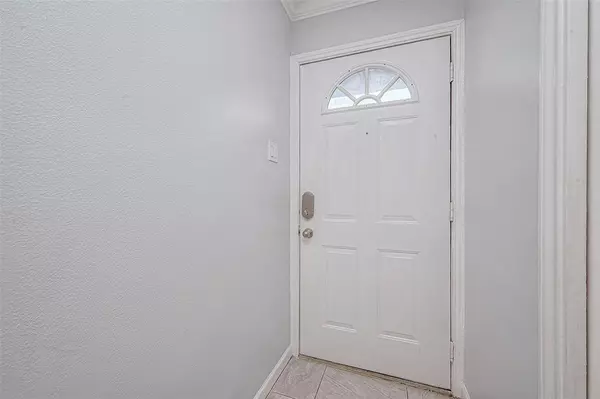2710 Briarhurst DR #4 Houston, TX 77057
UPDATED:
11/20/2024 02:10 AM
Key Details
Property Type Condo, Townhouse
Sub Type Townhouse Condominium
Listing Status Active
Purchase Type For Rent
Square Footage 1,152 sqft
Subdivision Trafalgar West T/H
MLS Listing ID 21309309
Bedrooms 2
Full Baths 1
Half Baths 1
Rental Info One Year
Year Built 1964
Available Date 2024-11-20
Lot Size 0.547 Acres
Acres 0.5472
Property Description
Perfect two-stories well-maintained condominium. Totally updated. Open floor plan, crown molding, recessed lighting, double insulated windows, granite counter top and stainless steel appliances. Custom kitchen cabinetry with glass panels and upper/lower lighting. 2. 5 closets. One and half bath. One parking in front and one reserved parking in the back. Renter pays electricity. ONE YEAR PROOF OF INCOME AND RENTAL HISTORY ARE REQUIRED. NO PETS. One year lease. $45 non-refundable application fee. Back ground and credit will be verified. Responsible owner.
Location
State TX
County Harris
Area Galleria
Rooms
Bedroom Description All Bedrooms Up
Other Rooms 1 Living Area, Living Area - 1st Floor, Living/Dining Combo, Utility Room in House
Master Bathroom Half Bath, Primary Bath: Double Sinks, Primary Bath: Shower Only
Kitchen Island w/o Cooktop, Kitchen open to Family Room, Soft Closing Cabinets, Soft Closing Drawers, Under Cabinet Lighting
Interior
Interior Features Concrete Walls, Crown Molding, Dryer Included, Fire/Smoke Alarm, Washer Included
Heating Central Electric
Cooling Central Electric
Flooring Vinyl Plank
Appliance Dryer Included, Full Size, Refrigerator, Stacked, Washer Included
Exterior
Exterior Feature Back Yard Fenced
Garage Detached Garage
Garage Spaces 2.0
Utilities Available Water/Sewer, Yard Maintenance
Street Surface Asphalt
Private Pool No
Building
Lot Description Cleared
Faces East
Story 2
Sewer Public Sewer
Water Public Water
New Construction No
Schools
Elementary Schools Pilgrim Academy
Middle Schools Tanglewood Middle School
High Schools Wisdom High School
School District 27 - Houston
Others
Pets Allowed Not Allowed
Senior Community No
Restrictions Deed Restrictions
Tax ID 109-219-001-0004
Energy Description Ceiling Fans,Digital Program Thermostat,HVAC>15 SEER,Insulated Doors,Insulated/Low-E windows
Disclosures No Disclosures
Special Listing Condition No Disclosures
Pets Description Not Allowed

GET MORE INFORMATION





