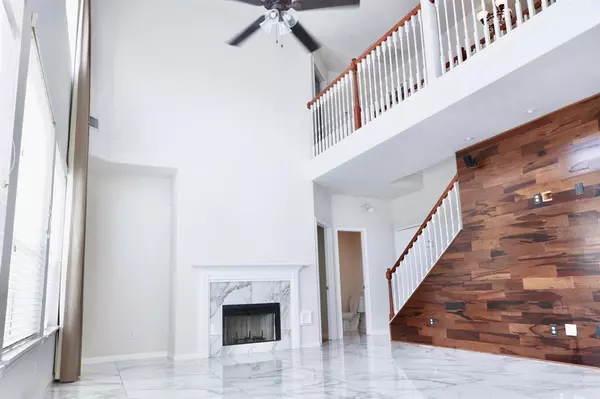11122 W Cyrus DR Houston, TX 77064
UPDATED:
11/05/2024 03:19 AM
Key Details
Property Type Single Family Home
Sub Type Single Family Detached
Listing Status Active
Purchase Type For Rent
Square Footage 3,186 sqft
Subdivision Heron Lakes Estates
MLS Listing ID 44734233
Style Contemporary/Modern,Traditional
Bedrooms 4
Full Baths 2
Half Baths 1
Rental Info One Year
Year Built 2000
Available Date 2024-11-05
Lot Size 7,765 Sqft
Acres 0.1783
Property Description
Location
State TX
County Harris
Area Willowbrook South
Rooms
Bedroom Description 1 Bedroom Down - Not Primary BR,All Bedrooms Up,En-Suite Bath,Primary Bed - 2nd Floor,Sitting Area,Walk-In Closet
Other Rooms 1 Living Area, Den, Family Room, Formal Dining, Formal Living, Home Office/Study, Living Area - 1st Floor, Utility Room in House
Master Bathroom Primary Bath: Double Sinks, Primary Bath: Separate Shower, Primary Bath: Soaking Tub, Secondary Bath(s): Tub/Shower Combo, Vanity Area
Den/Bedroom Plus 5
Kitchen Instant Hot Water, Island w/o Cooktop, Kitchen open to Family Room, Pantry
Interior
Interior Features 2 Staircases, Balcony, Fire/Smoke Alarm, Formal Entry/Foyer, High Ceiling, Open Ceiling, Partially Sprinklered, Refrigerator Included, Window Coverings
Heating Central Gas
Cooling Central Electric
Flooring Laminate, Marble Floors, Tile
Fireplaces Number 1
Fireplaces Type Gaslog Fireplace
Appliance Refrigerator
Exterior
Exterior Feature Back Yard, Back Yard Fenced, Controlled Subdivision Access, Fenced, Fully Fenced, Private Driveway, Screens, Trash Pick Up
Garage Attached Garage, Oversized Garage
Garage Spaces 3.0
Garage Description Additional Parking, Auto Garage Door Opener, Converted Garage, Double-Wide Driveway
Utilities Available Trash Pickup
Street Surface Concrete,Curbs,Gutters
Private Pool No
Building
Lot Description Cleared, Corner, In Golf Course Community, Subdivision Lot
Faces West
Story 2
Lot Size Range 0 Up To 1/4 Acre
Water Water District
New Construction No
Schools
Elementary Schools Willbern Elementary School
Middle Schools Campbell Middle School
High Schools Cypress Creek High School
School District 13 - Cypress-Fairbanks
Others
Pets Allowed Case By Case Basis
Senior Community No
Restrictions Deed Restrictions,Unknown
Tax ID 120-591-005-0001
Energy Description Attic Vents,Ceiling Fans,Insulation - Other
Disclosures Other Disclosures
Special Listing Condition Other Disclosures
Pets Description Case By Case Basis

GET MORE INFORMATION





