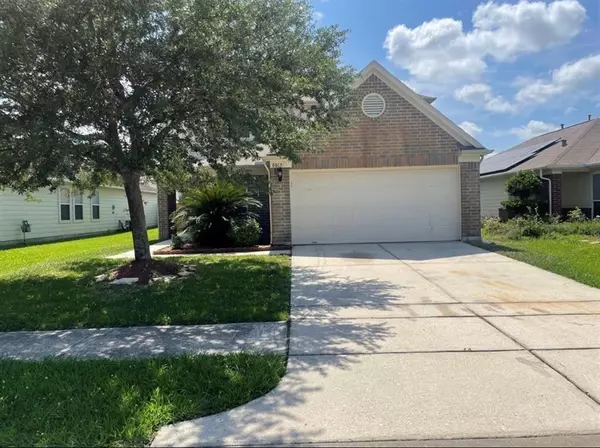8015 Oregano DR Baytown, TX 77521
UPDATED:
11/09/2024 03:52 PM
Key Details
Property Type Single Family Home
Sub Type Single Family Detached
Listing Status Active
Purchase Type For Rent
Square Footage 2,391 sqft
Subdivision Springfield Estates Sub Sec 8
MLS Listing ID 70939168
Style Contemporary/Modern
Bedrooms 4
Full Baths 2
Half Baths 1
Rental Info Long Term
Year Built 2009
Available Date 2024-11-05
Lot Size 5,400 Sqft
Acres 0.124
Property Description
Location
State TX
County Harris
Area Baytown/Harris County
Rooms
Bedroom Description 1 Bedroom Down - Not Primary BR,Primary Bed - 2nd Floor
Other Rooms 1 Living Area, Family Room, Gameroom Up, Home Office/Study, Kitchen/Dining Combo, Living Area - 1st Floor
Master Bathroom Half Bath, Primary Bath: Double Sinks, Primary Bath: Separate Shower, Secondary Bath(s): Separate Shower, Secondary Bath(s): Soaking Tub
Kitchen Breakfast Bar, Kitchen open to Family Room
Interior
Heating Central Gas
Cooling Central Electric
Flooring Carpet, Tile, Vinyl
Appliance Refrigerator
Exterior
Exterior Feature Back Yard Fenced
Garage Attached/Detached Garage
Garage Spaces 2.0
Private Pool No
Building
Lot Description Cleared
Story 2
Water Water District
New Construction No
Schools
Elementary Schools Victoria Walker Elementary School
Middle Schools E F Green Junior School
High Schools Goose Creek Memorial
School District 23 - Goose Creek Consolidated
Others
Pets Allowed Case By Case Basis
Senior Community No
Restrictions Deed Restrictions
Tax ID 131-162-003-0022
Energy Description Ceiling Fans
Disclosures Mud, No Disclosures
Special Listing Condition Mud, No Disclosures
Pets Description Case By Case Basis

GET MORE INFORMATION





