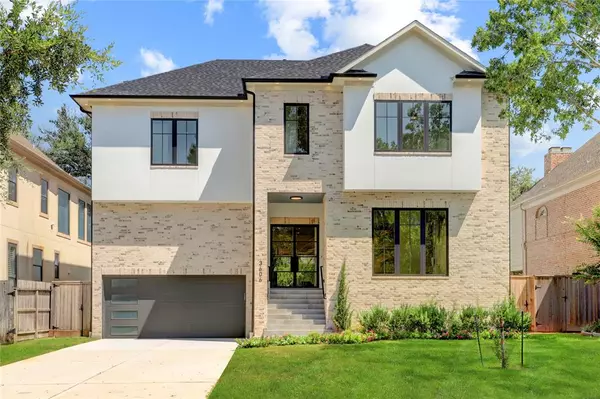3606 Maroneal ST Houston, TX 77025
OPEN HOUSE
Sun Nov 24, 12:00pm - 2:00pm
UPDATED:
11/19/2024 09:32 PM
Key Details
Property Type Single Family Home
Listing Status Active
Purchase Type For Sale
Square Footage 5,643 sqft
Price per Sqft $350
Subdivision Braes Heights
MLS Listing ID 55194602
Style Contemporary/Modern,Traditional
Bedrooms 5
Full Baths 5
Half Baths 1
HOA Fees $460/ann
Year Built 2023
Annual Tax Amount $26,048
Tax Year 2023
Lot Size 7,625 Sqft
Acres 0.175
Property Description
Location
State TX
County Harris
Area Braeswood Place
Rooms
Bedroom Description 1 Bedroom Down - Not Primary BR,En-Suite Bath,Primary Bed - 2nd Floor,Sitting Area
Other Rooms Breakfast Room, Family Room, Formal Dining, Gameroom Up, Home Office/Study, Living Area - 1st Floor, Utility Room in House, Wine Room
Den/Bedroom Plus 5
Kitchen Breakfast Bar, Butler Pantry, Island w/o Cooktop, Kitchen open to Family Room, Pantry, Pot Filler, Pots/Pans Drawers, Soft Closing Cabinets, Soft Closing Drawers, Under Cabinet Lighting, Walk-in Pantry
Interior
Interior Features Alarm System - Owned, Fire/Smoke Alarm, Formal Entry/Foyer, High Ceiling, Prewired for Alarm System, Refrigerator Included, Wet Bar, Wired for Sound
Heating Central Gas
Cooling Central Electric
Flooring Carpet, Tile, Wood
Fireplaces Number 1
Fireplaces Type Gas Connections, Gaslog Fireplace
Exterior
Exterior Feature Back Yard, Back Yard Fenced, Exterior Gas Connection, Fully Fenced, Outdoor Kitchen, Patio/Deck, Porch, Side Yard, Sprinkler System
Garage Attached Garage
Garage Spaces 2.0
Roof Type Composition
Street Surface Concrete,Curbs
Private Pool No
Building
Lot Description Subdivision Lot
Dwelling Type Free Standing
Faces South
Story 2
Foundation Pier & Beam
Lot Size Range 0 Up To 1/4 Acre
Builder Name AST Builders LLC
Sewer Public Sewer
Water Public Water
Structure Type Brick,Stucco
New Construction Yes
Schools
Elementary Schools Twain Elementary School
Middle Schools Pershing Middle School
High Schools Lamar High School (Houston)
School District 27 - Houston
Others
HOA Fee Include Courtesy Patrol,Other
Senior Community No
Restrictions Deed Restrictions
Tax ID 072-007-007-0015
Ownership Full Ownership
Energy Description Ceiling Fans,Digital Program Thermostat,Energy Star Appliances,Energy Star/CFL/LED Lights,High-Efficiency HVAC,HVAC>13 SEER,Insulation - Spray-Foam,North/South Exposure,Tankless/On-Demand H2O Heater
Acceptable Financing Cash Sale, Conventional
Tax Rate 2.01
Disclosures No Disclosures
Listing Terms Cash Sale, Conventional
Financing Cash Sale,Conventional
Special Listing Condition No Disclosures

GET MORE INFORMATION





