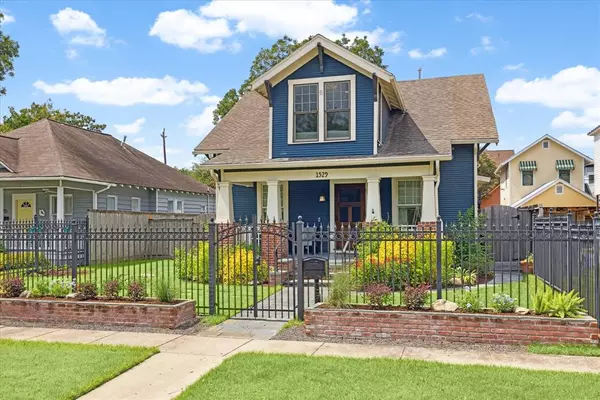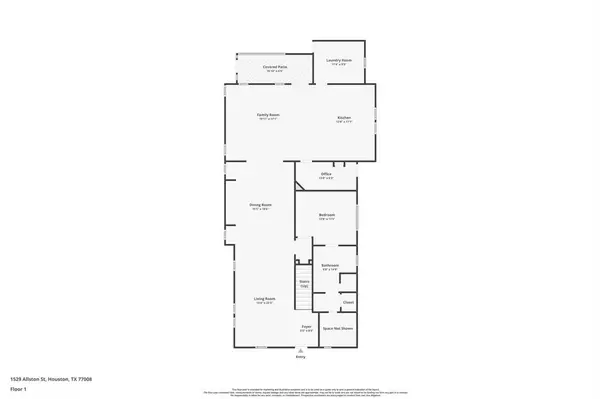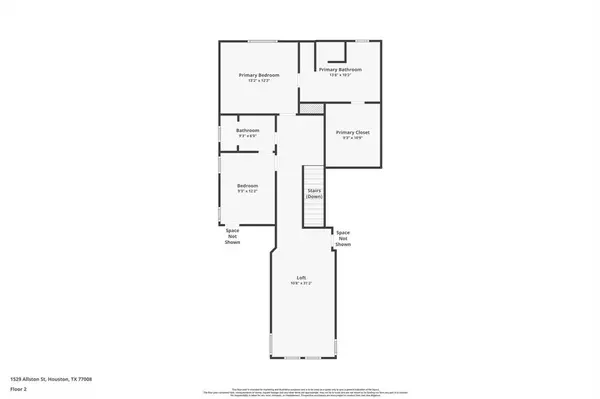1529 Allston ST Houston, TX 77008
UPDATED:
11/19/2024 06:30 PM
Key Details
Property Type Single Family Home
Listing Status Active
Purchase Type For Sale
Square Footage 2,656 sqft
Price per Sqft $489
Subdivision Houston Heights
MLS Listing ID 9997693
Style Craftsman,Traditional
Bedrooms 3
Full Baths 3
Year Built 1920
Annual Tax Amount $26,434
Tax Year 2023
Lot Size 6,600 Sqft
Acres 0.1515
Property Description
Location
State TX
County Harris
Area Heights/Greater Heights
Rooms
Bedroom Description 2 Primary Bedrooms,En-Suite Bath,Primary Bed - 1st Floor,Primary Bed - 2nd Floor,Walk-In Closet
Other Rooms Family Room, Formal Dining, Garage Apartment, Guest Suite, Home Office/Study, Living Area - 1st Floor, Quarters/Guest House, Sun Room, Utility Room in House
Master Bathroom Primary Bath: Double Sinks, Primary Bath: Separate Shower, Primary Bath: Soaking Tub, Primary Bath: Tub/Shower Combo, Two Primary Baths, Vanity Area
Kitchen Breakfast Bar, Island w/o Cooktop, Pots/Pans Drawers, Walk-in Pantry
Interior
Interior Features Refrigerator Included, Window Coverings
Heating Central Gas
Cooling Central Electric
Flooring Wood
Exterior
Exterior Feature Fully Fenced
Garage Attached Garage
Garage Spaces 2.0
Pool In Ground
Roof Type Composition
Private Pool Yes
Building
Lot Description Subdivision Lot
Dwelling Type Free Standing
Story 2
Foundation Pier & Beam
Lot Size Range 0 Up To 1/4 Acre
Sewer Septic Tank
Water Public Water
Structure Type Wood
New Construction No
Schools
Elementary Schools Love Elementary School
Middle Schools Hamilton Middle School (Houston)
High Schools Heights High School
School District 27 - Houston
Others
Senior Community No
Restrictions Historic Restrictions
Tax ID 020-139-000-0006
Tax Rate 2.0148
Disclosures Sellers Disclosure
Special Listing Condition Sellers Disclosure

GET MORE INFORMATION





