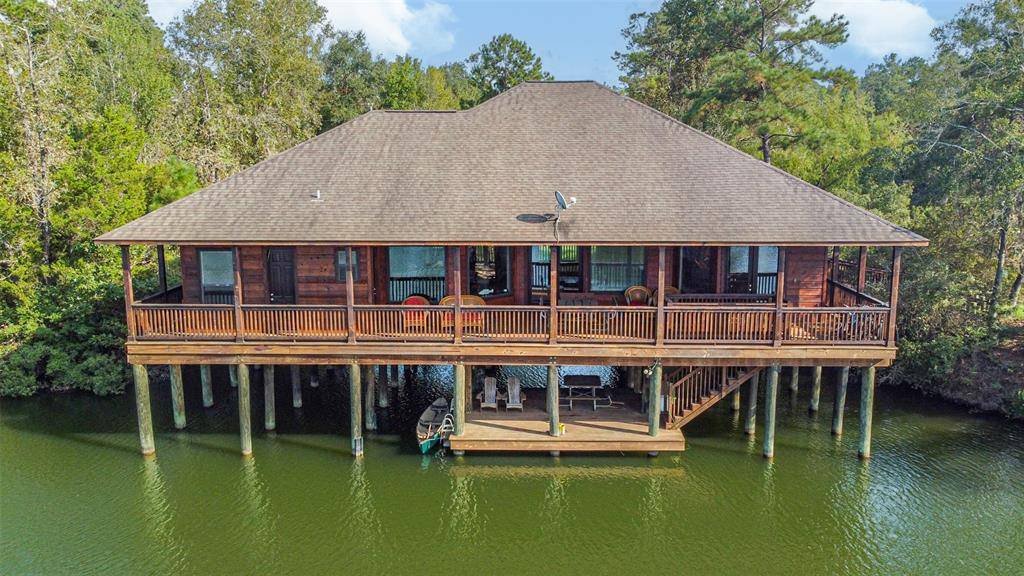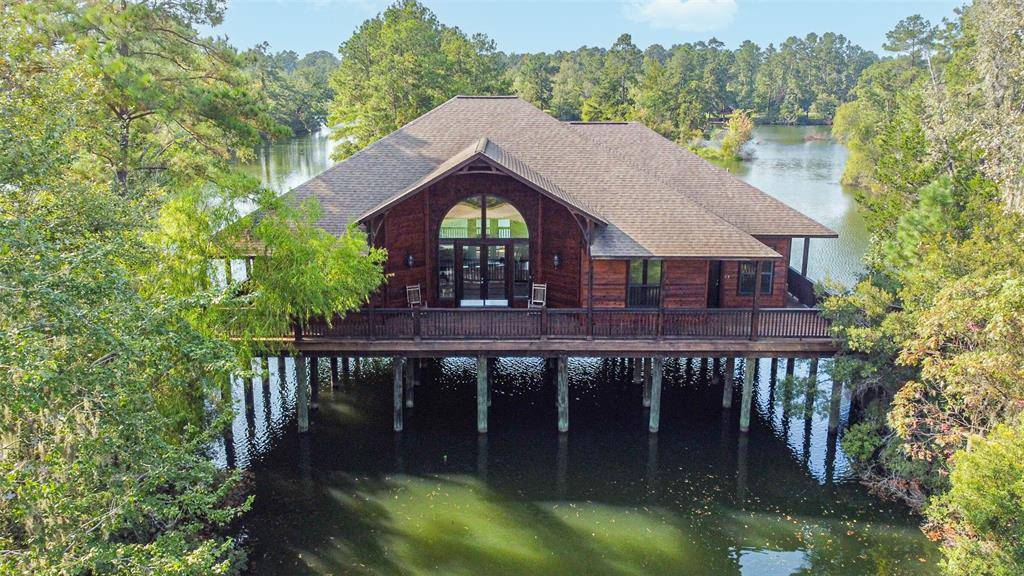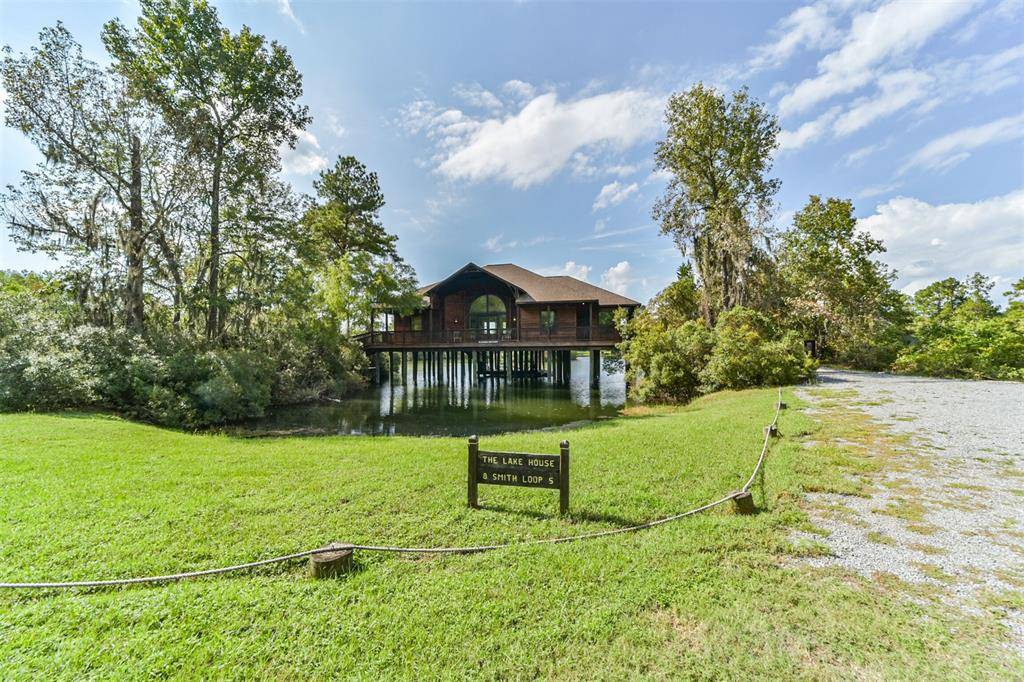8 Smith LOOP S Cleveland, TX 77327
UPDATED:
Key Details
Property Type Single Family Home
Listing Status Active
Purchase Type For Sale
Square Footage 2,301 sqft
Price per Sqft $303
Subdivision Artesian Lakes, Sec 1
MLS Listing ID 10132670
Style Traditional
Bedrooms 3
Full Baths 3
HOA Fees $3,180/ann
HOA Y/N 1
Year Built 2009
Annual Tax Amount $9,123
Tax Year 2023
Lot Size 0.882 Acres
Acres 0.882
Property Description
The house is located within the gated Artesian Lakes community..
Location
State TX
County Liberty
Area Liberty County East
Rooms
Bedroom Description All Bedrooms Down,En-Suite Bath,Primary Bed - 1st Floor,Walk-In Closet
Other Rooms 1 Living Area, Entry, Kitchen/Dining Combo, Living Area - 1st Floor, Utility Room in House
Master Bathroom Full Secondary Bathroom Down, Primary Bath: Double Sinks, Primary Bath: Jetted Tub, Primary Bath: Separate Shower, Secondary Bath(s): Tub/Shower Combo
Den/Bedroom Plus 3
Kitchen Breakfast Bar, Island w/o Cooktop, Kitchen open to Family Room, Pantry
Interior
Interior Features Dryer Included, Fire/Smoke Alarm, High Ceiling, Refrigerator Included, Washer Included, Window Coverings
Heating Central Electric
Cooling Central Electric
Flooring Tile
Exterior
Exterior Feature Controlled Subdivision Access, Covered Patio/Deck, Not Fenced, Patio/Deck, Private Driveway, Side Yard
Parking Features None
Garage Description Additional Parking
Waterfront Description Lake View,Lakefront,Pier
Roof Type Composition
Street Surface Gravel
Accessibility Intercom
Private Pool No
Building
Lot Description Subdivision Lot, Water View, Waterfront, Wooded
Dwelling Type Free Standing
Faces South
Story 1
Foundation Pier & Beam
Lot Size Range 1/2 Up to 1 Acre
Water Aerobic, Well
Structure Type Wood
New Construction No
Schools
Elementary Schools Hardin Elementary School
Middle Schools Hardin Junior High School
High Schools Hardin High School
School District 107 - Hardin
Others
HOA Fee Include Grounds,Limited Access Gates
Senior Community No
Restrictions Deed Restrictions
Tax ID 002208-000008-000
Ownership Full Ownership
Energy Description Attic Vents,Ceiling Fans,Digital Program Thermostat,High-Efficiency HVAC,Insulated/Low-E windows,Insulation - Batt,North/South Exposure
Acceptable Financing Cash Sale, Conventional
Tax Rate 1.3507
Disclosures Sellers Disclosure
Listing Terms Cash Sale, Conventional
Financing Cash Sale,Conventional
Special Listing Condition Sellers Disclosure





