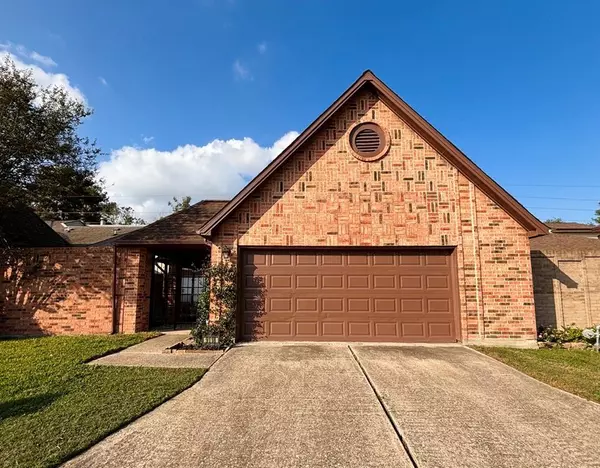9118 Wilomill DR Houston, TX 77040
UPDATED:
11/17/2024 09:39 PM
Key Details
Property Type Single Family Home
Listing Status Active
Purchase Type For Sale
Square Footage 1,888 sqft
Price per Sqft $154
Subdivision Rolling Fork Sec 05 R/P
MLS Listing ID 76676068
Style Contemporary/Modern,Traditional
Bedrooms 3
Full Baths 2
HOA Fees $575/ann
HOA Y/N 1
Year Built 1984
Annual Tax Amount $5,587
Tax Year 2023
Lot Size 5,000 Sqft
Acres 0.1148
Property Description
Click here for a virtual tour:
https://youtu.be/JYmMJ5LDBys?si=5fkaQlxbNo73onaQ
Location
State TX
County Harris
Area Northwest Houston
Rooms
Bedroom Description En-Suite Bath
Other Rooms Formal Dining, Formal Living, Kitchen/Dining Combo
Master Bathroom Full Secondary Bathroom Down, Primary Bath: Double Sinks, Primary Bath: Separate Shower, Primary Bath: Soaking Tub
Kitchen Island w/o Cooktop
Interior
Interior Features Atrium, High Ceiling
Heating Central Electric, Solar Assisted
Cooling Central Electric, Solar Assisted
Flooring Tile
Fireplaces Number 1
Exterior
Garage Attached/Detached Garage
Garage Spaces 2.0
Garage Description EV Charging Station
Roof Type Composition
Private Pool No
Building
Lot Description Patio Lot, Subdivision Lot
Dwelling Type Free Standing,Patio Home
Faces South
Story 1
Foundation Slab
Lot Size Range 0 Up To 1/4 Acre
Sewer Public Sewer
Water Public Water
Structure Type Brick,Wood
New Construction No
Schools
Elementary Schools Reed Elementary School (Cypress-Fairbanks)
Middle Schools Dean Middle School
High Schools Jersey Village High School
School District 13 - Cypress-Fairbanks
Others
HOA Fee Include Clubhouse,Recreational Facilities
Senior Community No
Restrictions Deed Restrictions
Tax ID 114-273-001-0017
Ownership Full Ownership
Energy Description Solar Panel - Owned,Solar PV Electric Panels
Acceptable Financing Conventional, FHA, Seller May Contribute to Buyer's Closing Costs
Tax Rate 2.2032
Disclosures Sellers Disclosure
Listing Terms Conventional, FHA, Seller May Contribute to Buyer's Closing Costs
Financing Conventional,FHA,Seller May Contribute to Buyer's Closing Costs
Special Listing Condition Sellers Disclosure

GET MORE INFORMATION





