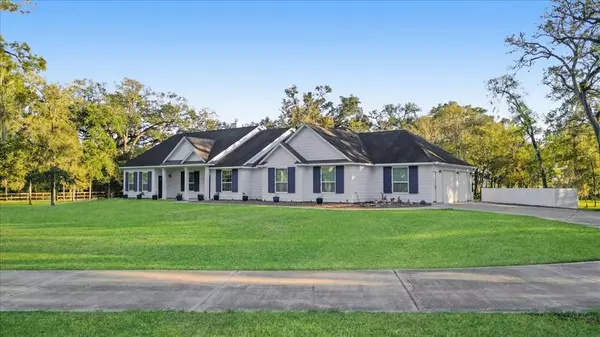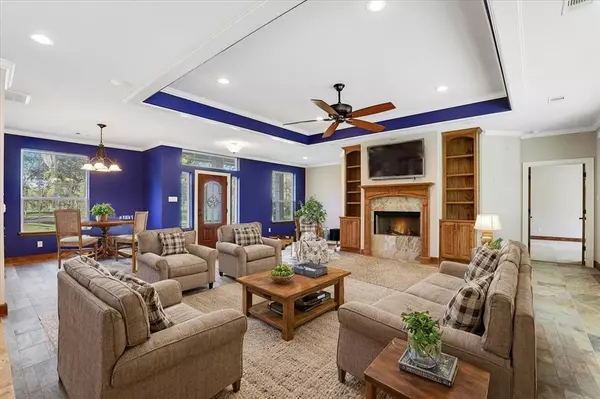1415 China Grove DR Rosharon, TX 77583
OPEN HOUSE
Sat Feb 01, 1:00pm - 3:00pm
Sun Feb 02, 1:00pm - 3:00pm
UPDATED:
01/28/2025 11:38 PM
Key Details
Property Type Vacant Land
Listing Status Active
Purchase Type For Sale
Square Footage 2,534 sqft
Price per Sqft $473
Subdivision Suncreek Estates
MLS Listing ID 75159718
Style Traditional
Bedrooms 3
Full Baths 2
HOA Fees $700/ann
Year Built 2017
Annual Tax Amount $5,230
Tax Year 2023
Lot Size 10.000 Acres
Acres 10.0
Property Description
Entertain with ease using the hard-wired dual sound system and relax by the covered heated pool. The home also features custom cabinetry and solar panels for energy efficiency. The grounds include orchards, fruit and vegetable gardens, and abundant wildlife, creating a private retreat that blends luxury and nature.
This estate is the perfect combination of elegance, sustainability, and tranquility.
Location
State TX
County Brazoria
Area Rosharon
Rooms
Bedroom Description All Bedrooms Down,Walk-In Closet
Other Rooms Family Room, Home Office/Study, Living Area - 1st Floor, Living/Dining Combo, Utility Room in House
Master Bathroom Full Secondary Bathroom Down, Primary Bath: Double Sinks, Primary Bath: Jetted Tub, Primary Bath: Separate Shower, Secondary Bath(s): Double Sinks, Secondary Bath(s): Tub/Shower Combo, Vanity Area
Kitchen Breakfast Bar, Kitchen open to Family Room, Walk-in Pantry
Interior
Interior Features Crown Molding, Dryer Included, High Ceiling, Washer Included, Water Softener - Owned, Wet Bar, Window Coverings, Wine/Beverage Fridge, Wired for Sound
Heating Central Electric
Cooling Central Electric
Flooring Carpet, Tile
Fireplaces Number 1
Fireplaces Type Gas Connections
Exterior
Parking Features Attached Garage
Garage Spaces 3.0
Garage Description Double-Wide Driveway, Golf Cart Garage
Pool Enclosed, Gunite, Heated, In Ground
Improvements Barn,Fenced,Greenhouse
Private Pool Yes
Building
Lot Description Cleared, Wooded
Faces Northeast
Foundation Slab
Lot Size Range 5 Up to 10 Acres
Sewer Septic Tank
Water Aerobic, Public Water
New Construction No
Schools
Elementary Schools Frontier Elementary School
Middle Schools Angleton Middle School
High Schools Angleton High School
School District 5 - Angleton
Others
Senior Community No
Restrictions Deed Restrictions
Tax ID 7861-2013-035
Energy Description Ceiling Fans,Digital Program Thermostat,Energy Star/CFL/LED Lights,Generator,Solar Panel - Owned,Storm Windows
Acceptable Financing Cash Sale, Conventional
Tax Rate 1.6309
Disclosures Sellers Disclosure
Listing Terms Cash Sale, Conventional
Financing Cash Sale,Conventional
Special Listing Condition Sellers Disclosure





