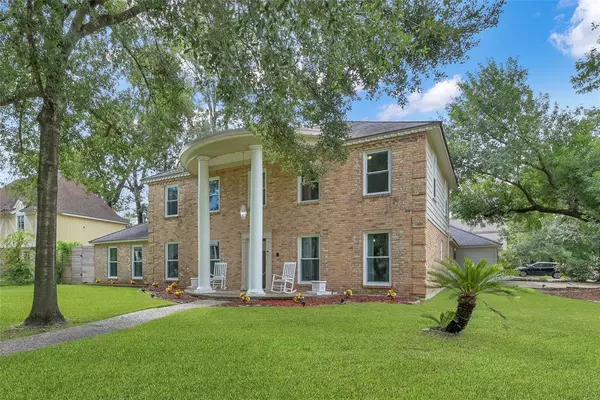1723 Wagon Gap TRL Houston, TX 77090
UPDATED:
11/05/2024 05:16 AM
Key Details
Property Type Single Family Home
Listing Status Pending
Purchase Type For Sale
Square Footage 3,070 sqft
Price per Sqft $110
Subdivision Ponderosa Forest Sec 03
MLS Listing ID 22852559
Style Split Level,Traditional
Bedrooms 5
Full Baths 3
Half Baths 1
HOA Fees $435/ann
HOA Y/N 1
Year Built 1970
Annual Tax Amount $5,776
Tax Year 2023
Lot Size 10,296 Sqft
Acres 0.2364
Property Description
Location
State TX
County Harris
Area 1960/Cypress Creek North
Rooms
Bedroom Description En-Suite Bath,Primary Bed - 1st Floor,Sitting Area,Split Plan,Walk-In Closet
Other Rooms Family Room, Formal Dining, Utility Room in House
Master Bathroom Half Bath, Primary Bath: Separate Shower, Primary Bath: Soaking Tub, Secondary Bath(s): Tub/Shower Combo, Vanity Area
Kitchen Island w/o Cooktop, Kitchen open to Family Room, Pantry
Interior
Interior Features Crown Molding, Fire/Smoke Alarm, Refrigerator Included, Split Level
Heating Central Gas
Cooling Central Electric
Flooring Carpet, Tile, Vinyl Plank
Fireplaces Number 1
Fireplaces Type Gaslog Fireplace
Exterior
Exterior Feature Back Green Space, Back Yard, Exterior Gas Connection, Fully Fenced, Greenhouse, Patio/Deck, Private Driveway, Storage Shed
Garage Detached Garage
Garage Spaces 2.0
Roof Type Composition
Street Surface Concrete
Private Pool No
Building
Lot Description Corner, Subdivision Lot
Dwelling Type Free Standing
Story 2
Foundation Slab
Lot Size Range 0 Up To 1/4 Acre
Sewer Public Sewer
Water Public Water
Structure Type Brick
New Construction No
Schools
Elementary Schools Ponderosa Elementary School
Middle Schools Edwin M Wells Middle School
High Schools Westfield High School
School District 48 - Spring
Others
Senior Community No
Restrictions Deed Restrictions
Tax ID 102-104-000-0012
Energy Description Ceiling Fans,High-Efficiency HVAC,Insulated/Low-E windows
Tax Rate 2.1216
Disclosures Mud, Sellers Disclosure
Special Listing Condition Mud, Sellers Disclosure

GET MORE INFORMATION





