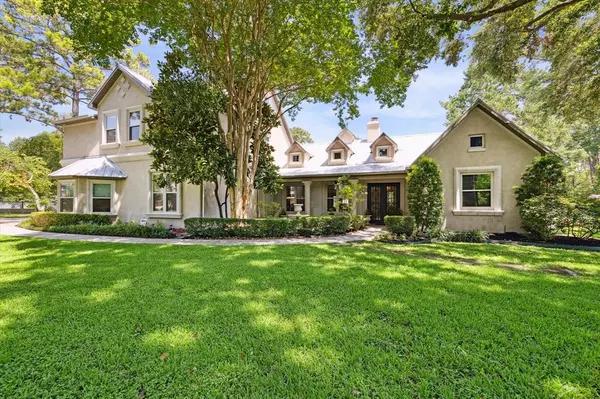15906 Huffmeister RD Cypress, TX 77429
UPDATED:
08/09/2024 09:32 PM
Key Details
Property Type Single Family Home
Listing Status Active
Purchase Type For Sale
Square Footage 4,012 sqft
Price per Sqft $498
MLS Listing ID 20565986
Style Traditional
Bedrooms 4
Full Baths 3
Year Built 1978
Annual Tax Amount $16,668
Tax Year 2023
Lot Size 3.400 Acres
Acres 3.4
Property Description
Location
State TX
County Harris
Area Cypress North
Rooms
Bedroom Description Primary Bed - 1st Floor,Sitting Area,Walk-In Closet
Other Rooms Den, Family Room, Formal Dining, Formal Living, Garage Apartment, Home Office/Study, Kitchen/Dining Combo, Living Area - 1st Floor, Utility Room in Garage
Master Bathroom Full Secondary Bathroom Down, Primary Bath: Double Sinks, Primary Bath: Jetted Tub, Primary Bath: Separate Shower, Secondary Bath(s): Shower Only, Secondary Bath(s): Tub/Shower Combo, Vanity Area
Kitchen Breakfast Bar, Island w/ Cooktop, Kitchen open to Family Room, Pantry, Under Cabinet Lighting, Walk-in Pantry
Interior
Interior Features Alarm System - Owned, Central Vacuum, Crown Molding, Fire/Smoke Alarm, High Ceiling, Intercom System, Prewired for Alarm System, Spa/Hot Tub, Water Softener - Owned, Wet Bar, Window Coverings
Heating Central Gas
Cooling Central Electric
Flooring Tile, Travertine, Wood
Fireplaces Number 2
Fireplaces Type Gaslog Fireplace
Exterior
Exterior Feature Back Green Space, Back Yard, Back Yard Fenced, Covered Patio/Deck, Detached Gar Apt /Quarters, Exterior Gas Connection, Fully Fenced, Outdoor Fireplace, Patio/Deck, Private Driveway, Side Yard, Spa/Hot Tub, Sprinkler System, Workshop
Garage Detached Garage
Garage Spaces 2.0
Garage Description Additional Parking, Auto Garage Door Opener, Boat Parking, Double-Wide Driveway, Driveway Gate, Extra Driveway, Golf Cart Garage, RV Parking, Workshop
Pool Heated, In Ground
Roof Type Other
Street Surface Asphalt
Accessibility Driveway Gate, Intercom
Private Pool Yes
Building
Lot Description Cleared, Other, Wooded
Dwelling Type Free Standing
Story 2
Foundation Slab
Lot Size Range 2 Up to 5 Acres
Sewer Septic Tank
Water Well
Structure Type Stone,Stucco
New Construction No
Schools
Elementary Schools Farney Elementary School
Middle Schools Goodson Middle School
High Schools Cypress Woods High School
School District 13 - Cypress-Fairbanks
Others
Senior Community No
Restrictions Horses Allowed,Mobile Home Allowed,No Restrictions
Tax ID 041-089-000-0003
Ownership Full Ownership
Energy Description Ceiling Fans,Generator
Acceptable Financing Cash Sale, Conventional, FHA, VA
Tax Rate 1.7681
Disclosures Sellers Disclosure
Listing Terms Cash Sale, Conventional, FHA, VA
Financing Cash Sale,Conventional,FHA,VA
Special Listing Condition Sellers Disclosure

GET MORE INFORMATION





