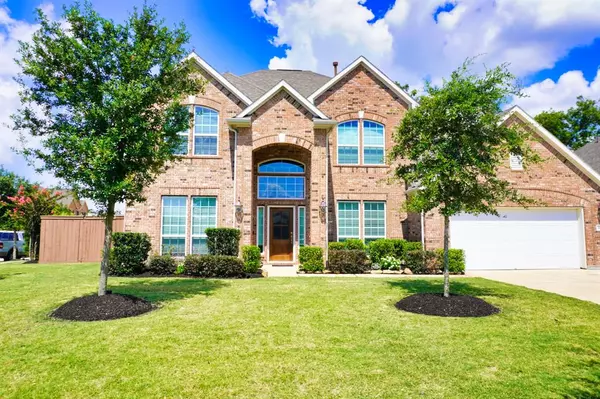401 Bentwood WAY Clute, TX 77531
UPDATED:
09/16/2024 01:32 AM
Key Details
Property Type Single Family Home
Listing Status Active
Purchase Type For Sale
Square Footage 3,149 sqft
Price per Sqft $150
Subdivision Woodshore Sec 4 A0066 J E Gro
MLS Listing ID 25232326
Style Traditional
Bedrooms 4
Full Baths 3
Half Baths 1
HOA Fees $726/ann
HOA Y/N 1
Year Built 2019
Annual Tax Amount $8,873
Tax Year 2023
Lot Size 9,723 Sqft
Acres 0.2232
Property Description
spacious upstairs living/game room, three additional bedrooms and two full bathrooms. Located on a larger corner lot with backyard covered patio area. Walking trails, pond, and lake are all within a few feet.
Location
State TX
County Brazoria
Area Clute
Rooms
Bedroom Description All Bedrooms Up,Primary Bed - 1st Floor
Other Rooms Formal Dining, Formal Living, Gameroom Up, Home Office/Study, Living Area - 1st Floor, Living Area - 2nd Floor, Utility Room in House
Master Bathroom Half Bath, Primary Bath: Double Sinks, Primary Bath: Separate Shower, Primary Bath: Soaking Tub, Secondary Bath(s): Tub/Shower Combo
Kitchen Island w/o Cooktop, Kitchen open to Family Room, Pantry
Interior
Heating Central Gas
Cooling Central Electric
Exterior
Garage Attached Garage, Tandem
Garage Spaces 3.0
Roof Type Composition
Private Pool No
Building
Lot Description Corner
Dwelling Type Free Standing
Story 2
Foundation Slab
Lot Size Range 0 Up To 1/4 Acre
Sewer Public Sewer
Water Public Water
Structure Type Brick,Wood
New Construction No
Schools
Elementary Schools Polk Elementary School (Brazosport)
Middle Schools Clute Intermediate School
High Schools Brazoswood High School
School District 7 - Brazosport
Others
HOA Fee Include Recreational Facilities
Senior Community No
Restrictions Deed Restrictions
Tax ID 8439-4002-014
Acceptable Financing Cash Sale, Conventional, FHA, VA
Tax Rate 2.082
Disclosures Sellers Disclosure
Listing Terms Cash Sale, Conventional, FHA, VA
Financing Cash Sale,Conventional,FHA,VA
Special Listing Condition Sellers Disclosure

GET MORE INFORMATION





