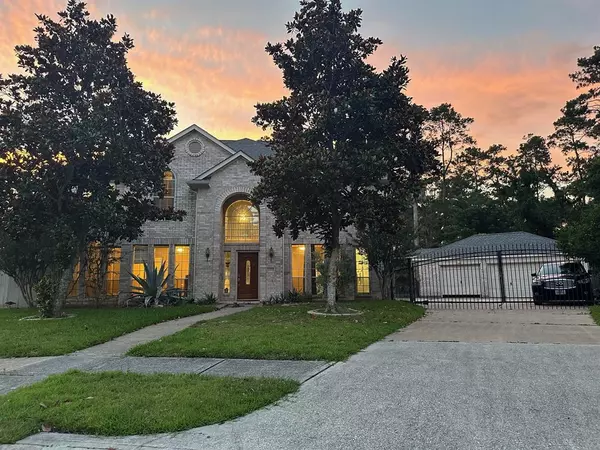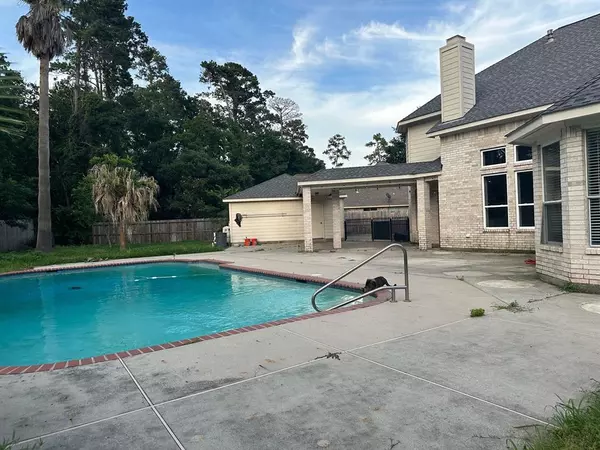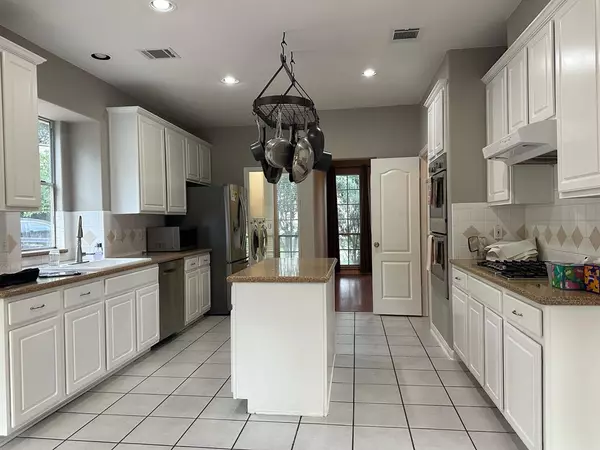11614 Regency Forest DR Cypress, TX 77429
UPDATED:
11/11/2024 05:31 PM
Key Details
Property Type Single Family Home
Listing Status Active
Purchase Type For Sale
Square Footage 3,403 sqft
Price per Sqft $138
Subdivision Regency Forest Amd
MLS Listing ID 44097966
Style Traditional
Bedrooms 5
Full Baths 3
Half Baths 1
HOA Fees $440/ann
HOA Y/N 1
Year Built 2000
Annual Tax Amount $8,772
Tax Year 2023
Lot Size 0.318 Acres
Acres 0.318
Property Description
Location
State TX
County Harris
Area Cypress North
Rooms
Bedroom Description 2 Bedrooms Down,Primary Bed - 1st Floor
Other Rooms Den, Family Room, Formal Dining, Gameroom Up, Home Office/Study
Master Bathroom Primary Bath: Double Sinks, Primary Bath: Separate Shower, Primary Bath: Soaking Tub
Kitchen Island w/o Cooktop, Kitchen open to Family Room, Pantry, Walk-in Pantry
Interior
Interior Features Fire/Smoke Alarm
Heating Central Gas
Cooling Central Electric
Flooring Carpet, Laminate
Fireplaces Number 1
Fireplaces Type Gaslog Fireplace
Exterior
Garage Detached Garage
Garage Spaces 3.0
Garage Description Additional Parking, Auto Driveway Gate
Pool Gunite, In Ground
Roof Type Composition
Street Surface Concrete
Accessibility Driveway Gate
Private Pool Yes
Building
Lot Description Cul-De-Sac
Dwelling Type Free Standing
Faces South
Story 2
Foundation Slab
Lot Size Range 1/4 Up to 1/2 Acre
Sewer Public Sewer
Structure Type Brick
New Construction No
Schools
Elementary Schools Millsap Elementary School (Cypress-Fairbanks)
Middle Schools Hamilton Middle School (Cypress-Fairbanks)
High Schools Cypress Creek High School
School District 13 - Cypress-Fairbanks
Others
Senior Community No
Restrictions Unknown
Tax ID 119-589-003-0015
Acceptable Financing Cash Sale, Conventional, FHA, Texas Veterans Land Board, VA
Tax Rate 2.1658
Disclosures Mud, Pre-Foreclosure, Sellers Disclosure
Listing Terms Cash Sale, Conventional, FHA, Texas Veterans Land Board, VA
Financing Cash Sale,Conventional,FHA,Texas Veterans Land Board,VA
Special Listing Condition Mud, Pre-Foreclosure, Sellers Disclosure

GET MORE INFORMATION





