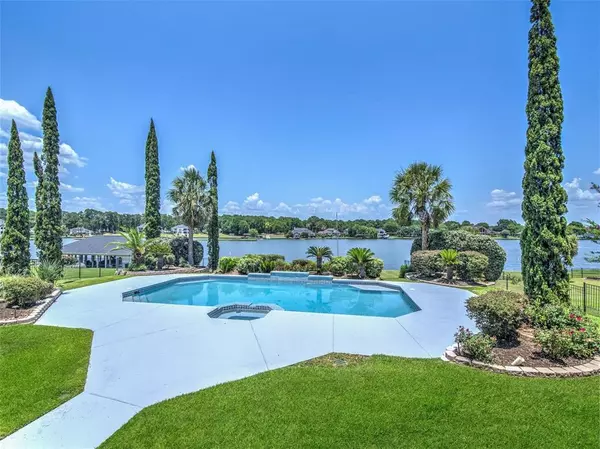18724 Palm Beach Blvd BLVD Conroe, TX 77356
UPDATED:
09/18/2024 01:42 PM
Key Details
Property Type Single Family Home
Listing Status Active
Purchase Type For Sale
Square Footage 7,924 sqft
Price per Sqft $352
Subdivision Palm Beach Estates
MLS Listing ID 40138385
Style Traditional
Bedrooms 5
Full Baths 7
Half Baths 1
HOA Fees $1,500/ann
HOA Y/N 1
Year Built 2002
Annual Tax Amount $29,257
Tax Year 2021
Lot Size 2.014 Acres
Acres 2.014
Property Description
Chateau de Paradise offer 7,294 sq ft of air conditioned living space, plus, 1,769 sq ft of screened lanais and balconies. The oversized four car garage is 1,220 sq ft making this estate a total of 10,183 sq ft under roof. You'll enjoy the views of Lake Conroe from almost every room in the home. The estate is perfect for entertaining friends and family. It offers a formal living room & dining room, family room, five bedrooms each with their own full bath, pool bath, study, media room, and a Texas size kitchen! With just over two acres of land, this beautiful lot is 667 feet long and 131 feet wide on the waters edge. It comes complete with a boat slip/lift and a double jet ski deck that raises and lowers. The oversized pool offers a hot tub plus lovely fountains and is located waterfront. Both the home and subdivision are gated for added security. This home has never flooded.
Location
State TX
County Montgomery
Area Lake Conroe Area
Rooms
Bedroom Description 2 Bedrooms Down,2 Primary Bedrooms,En-Suite Bath,Primary Bed - 1st Floor,Primary Bed - 2nd Floor,Sitting Area,Walk-In Closet
Other Rooms Breakfast Room, Den, Family Room, Formal Dining, Formal Living, Gameroom Up, Guest Suite, Home Office/Study, Library, Living Area - 1st Floor, Living Area - 2nd Floor, Media, Utility Room in House
Master Bathroom Primary Bath: Double Sinks, Primary Bath: Jetted Tub, Primary Bath: Separate Shower, Secondary Bath(s): Double Sinks, Vanity Area
Den/Bedroom Plus 6
Kitchen Breakfast Bar, Island w/ Cooktop, Kitchen open to Family Room, Pantry, Under Cabinet Lighting
Interior
Heating Central Gas
Cooling Central Electric
Fireplaces Number 2
Exterior
Garage Attached Garage
Garage Spaces 4.0
Pool In Ground
Waterfront Description Beachfront,Boat Lift,Boat Slip,Bulkhead,Lakefront,Wood Bulkhead
Roof Type Composition
Street Surface Concrete
Private Pool Yes
Building
Lot Description Waterfront
Dwelling Type Free Standing
Story 2
Foundation Pier & Beam, Slab, Slab on Builders Pier
Lot Size Range 2 Up to 5 Acres
Sewer Septic Tank
Water Aerobic
Structure Type Stucco
New Construction No
Schools
Elementary Schools Stewart Creek Elementary School
Middle Schools Montgomery Junior High School
High Schools Montgomery High School
School District 37 - Montgomery
Others
HOA Fee Include Grounds
Senior Community No
Restrictions Deed Restrictions
Tax ID 7703-00-00900
Ownership Full Ownership
Acceptable Financing Cash Sale, Conventional, Exchange or Trade, FHA, Investor, Other, Owner 2nd, Owner Financing, Seller May Contribute to Buyer's Closing Costs, VA
Tax Rate 2.2617
Disclosures Sellers Disclosure
Listing Terms Cash Sale, Conventional, Exchange or Trade, FHA, Investor, Other, Owner 2nd, Owner Financing, Seller May Contribute to Buyer's Closing Costs, VA
Financing Cash Sale,Conventional,Exchange or Trade,FHA,Investor,Other,Owner 2nd,Owner Financing,Seller May Contribute to Buyer's Closing Costs,VA
Special Listing Condition Sellers Disclosure

GET MORE INFORMATION





